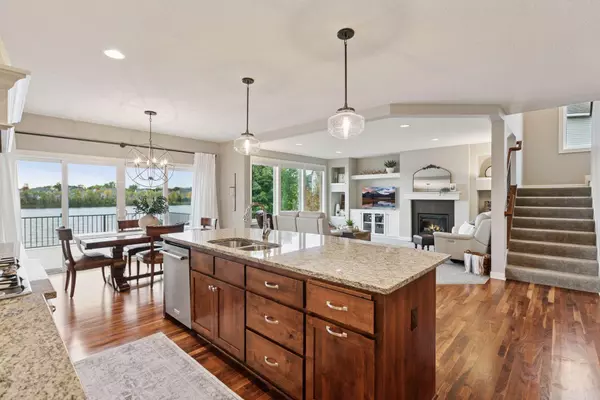$750,500
$739,000
1.6%For more information regarding the value of a property, please contact us for a free consultation.
6815 105th TRL N Brooklyn Park, MN 55445
5 Beds
5 Baths
3,843 SqFt
Key Details
Sold Price $750,500
Property Type Single Family Home
Sub Type Single Family Residence
Listing Status Sold
Purchase Type For Sale
Square Footage 3,843 sqft
Price per Sqft $195
Subdivision Oxbow Creek West 2Nd Add
MLS Listing ID 6804898
Sold Date 11/20/25
Bedrooms 5
Full Baths 2
Half Baths 1
Three Quarter Bath 2
HOA Fees $48/qua
Year Built 2013
Annual Tax Amount $8,707
Tax Year 2025
Contingent None
Lot Size 0.390 Acres
Acres 0.39
Lot Dimensions 114x266x28x243
Property Sub-Type Single Family Residence
Property Description
Luxury Living Meets Outdoor Serenity! This stunning 5BR/ 5BA two-story home offers the perfect blend of elegance, comfort, and recreation. Enjoy fresh interior paint (2025), new carpet (2023), and numerous updates including washer, dryer, water heater, and dishwasher. The gourmet kitchen features granite countertops, stainless steel appliances, gas cooktop, double ovens, and a large island perfect for gatherings. Relax in the spacious living room with gas fireplace or step onto the maintenance-free deck overlooking a serene pond with fountains-ideal for kayaking, fishing, paddle boarding, and winter skating. Upstairs, the luxurious owner's suite boasts a walk-in closet and a spa-like bath with soaking tub and separate shower. Three additional bedrooms, two more bathrooms, and laundry complete the upper level. The walkout lower level offers a huge rec room, 5th bedroom, bath, and plenty of storage. Steps to Rush Creek Regional Trail, parks, shops, and dining!
Location
State MN
County Hennepin
Zoning Residential-Single Family
Rooms
Basement Drain Tiled, Finished, Concrete, Storage Space, Walkout
Dining Room Informal Dining Room, Kitchen/Dining Room, Living/Dining Room, Separate/Formal Dining Room
Interior
Heating Forced Air
Cooling Central Air
Fireplaces Number 1
Fireplaces Type Gas, Living Room
Fireplace Yes
Appliance Air-To-Air Exchanger, Cooktop, Dishwasher, Disposal, Double Oven, Dryer, Humidifier, Gas Water Heater, Microwave, Range, Refrigerator, Wall Oven, Washer, Water Softener Owned
Exterior
Parking Features Attached Garage, Concrete, Garage Door Opener, Insulated Garage
Garage Spaces 3.0
Fence None
Pool None
Waterfront Description Pond
Roof Type Age Over 8 Years,Asphalt
Building
Lot Description Accessible Shoreline, Many Trees
Story Two
Foundation 1261
Sewer City Sewer/Connected
Water City Water/Connected
Level or Stories Two
Structure Type Brick/Stone,Fiber Cement,Vinyl Siding
New Construction false
Schools
School District Anoka-Hennepin
Others
HOA Fee Include Other,Professional Mgmt
Read Less
Want to know what your home might be worth? Contact us for a FREE valuation!

Our team is ready to help you sell your home for the highest possible price ASAP






