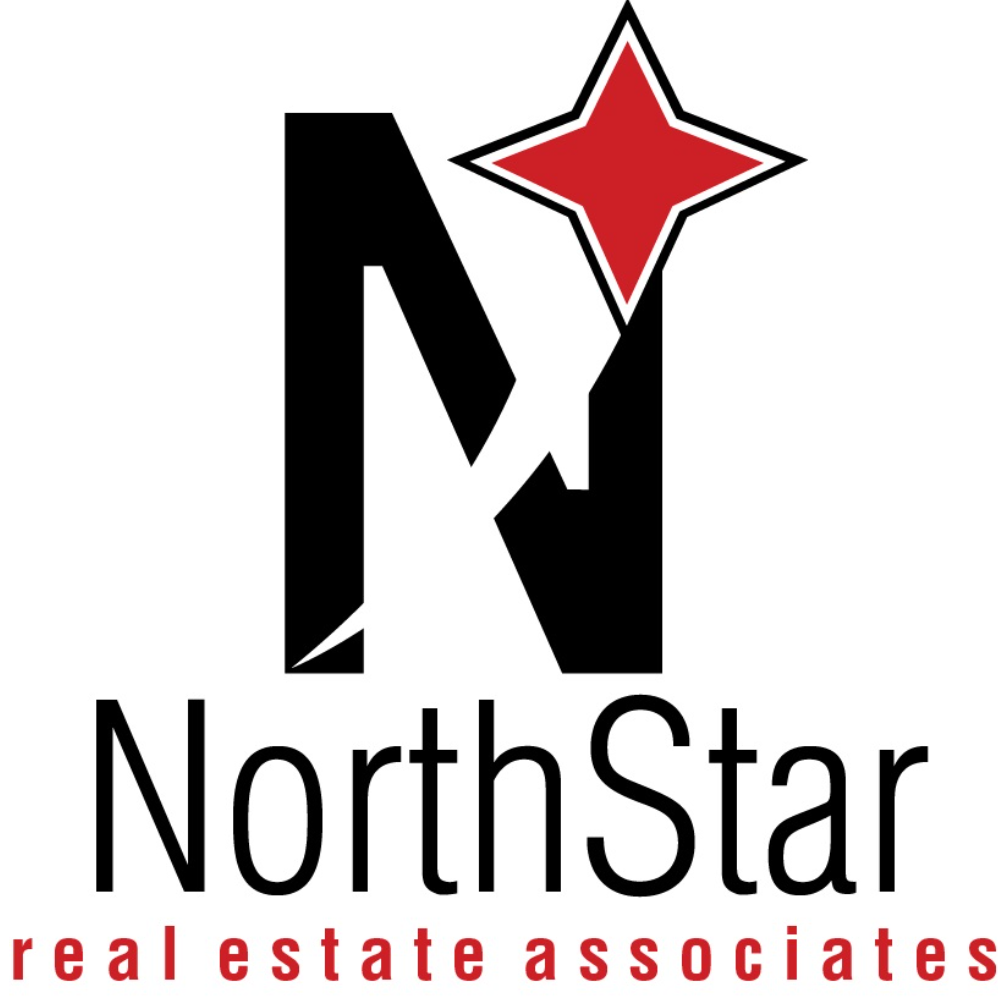$301,500
$299,900
0.5%For more information regarding the value of a property, please contact us for a free consultation.
8519 Vickors LN Brooklyn Park, MN 55443
3 Beds
3 Baths
1,802 SqFt
Key Details
Sold Price $301,500
Property Type Townhouse
Sub Type Townhouse Detached
Listing Status Sold
Purchase Type For Sale
Square Footage 1,802 sqft
Price per Sqft $167
Subdivision Cottages On The Green
MLS Listing ID 6608173
Sold Date 01/10/25
Bedrooms 3
Full Baths 1
Half Baths 1
Three Quarter Bath 1
HOA Fees $375/mo
Year Built 2003
Annual Tax Amount $3,528
Tax Year 2024
Contingent None
Lot Size 2,178 Sqft
Acres 0.05
Lot Dimensions 35x62
Property Sub-Type Townhouse Detached
Property Description
Welcome to this charming, detached townhome featuring a spacious open concept main level with 9-foot ceilings, and engineered hardwood flooring throughout. The kitchen boasts newer GE slate appliances, updated countertops, and a brick backsplash. You'll love relaxing in the living room with the cozy ambiance provided by the gas fireplace. The main level also includes a convenient half bathroom, walk-in pantry, plenty of storage space, and tiled entryways.
Upstairs, you'll find three generously sized bedrooms. The primary suite includes a private full bathroom and two closets (one walk-in and one standard), and the second bedroom includes a large walk-in closet as well. The oversized third bedroom is currently being used as a family room. A secondary full bathroom, laundry area, and cozy seating nook complete the upper level.
Peek inside the mechanical closet and find stairs to an unexpectedly large crawl space, perfect for additional storage or a storm safety area. The garage also includes raised storage on all four walls.
Outside, you'll enjoy the beautiful wrap-around porch, serene courtyard, and ample guest parking. Located in a peaceful, well-maintained neighborhood, close to many amenities, and the HOA handles lawn care and snow removal. Professionally deep cleaned and completely move-in ready for the next owner!
Location
State MN
County Hennepin
Zoning Residential-Single Family
Rooms
Basement Crawl Space
Dining Room Kitchen/Dining Room
Interior
Heating Forced Air
Cooling Central Air
Fireplaces Number 1
Fireplaces Type Gas
Fireplace Yes
Appliance Dishwasher, Dryer, Gas Water Heater, Microwave, Range, Refrigerator, Stainless Steel Appliances, Water Softener Owned
Exterior
Parking Features Attached Garage
Garage Spaces 2.0
Fence None
Roof Type Asphalt
Building
Story Two
Foundation 840
Sewer City Sewer/Connected
Water City Water/Connected
Level or Stories Two
Structure Type Brick/Stone,Vinyl Siding
New Construction false
Schools
School District Anoka-Hennepin
Others
HOA Fee Include Hazard Insurance,Lawn Care,Maintenance Grounds,Parking,Professional Mgmt,Trash
Restrictions Pets - Cats Allowed,Pets - Number Limit,Rental Restrictions May Apply
Read Less
Want to know what your home might be worth? Contact us for a FREE valuation!

Our team is ready to help you sell your home for the highest possible price ASAP





