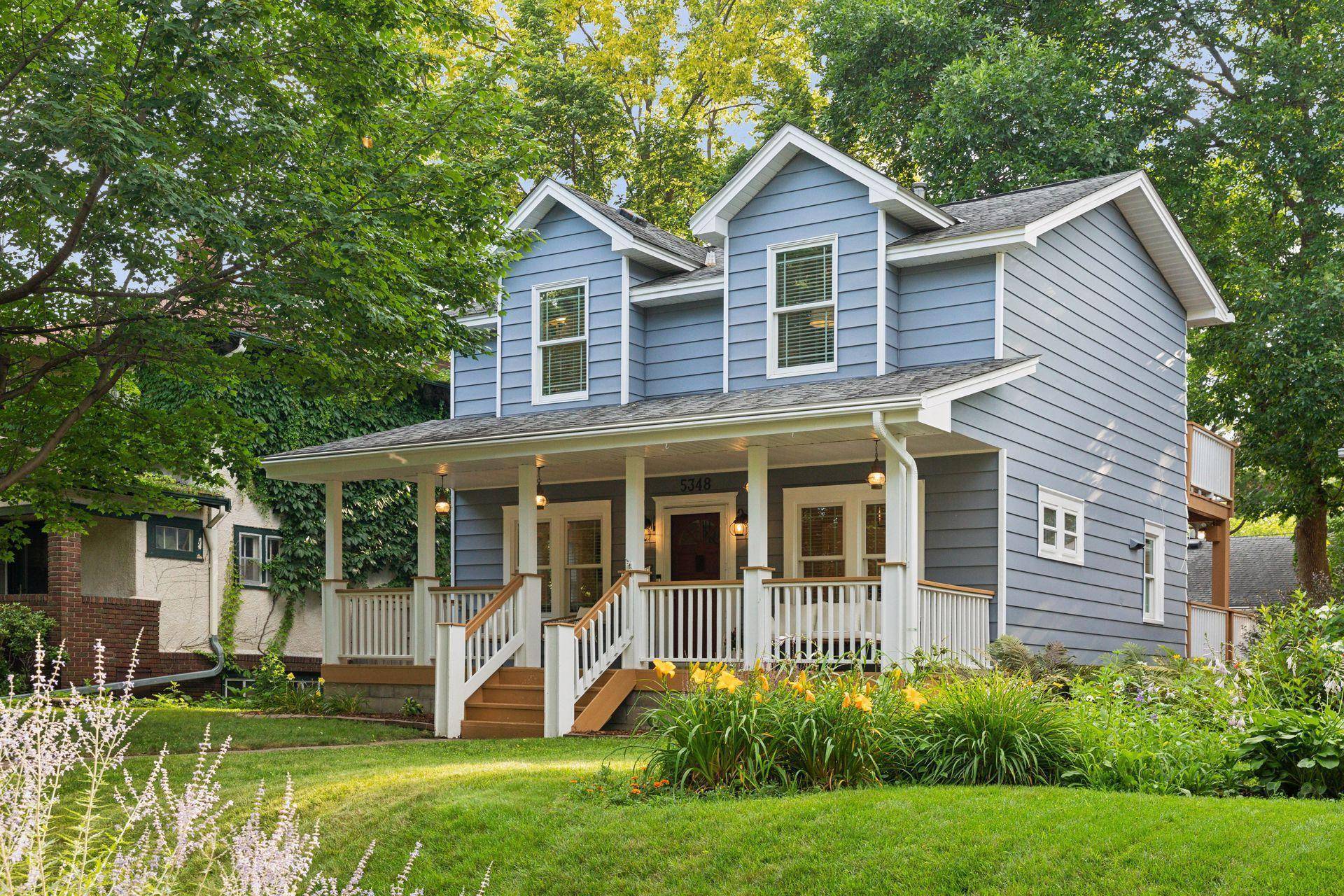$550,000
$535,000
2.8%For more information regarding the value of a property, please contact us for a free consultation.
5348 Abbott AVE S Minneapolis, MN 55410
2 Beds
3 Baths
1,788 SqFt
Key Details
Sold Price $550,000
Property Type Single Family Home
Sub Type Single Family Residence
Listing Status Sold
Purchase Type For Sale
Square Footage 1,788 sqft
Price per Sqft $307
Subdivision Fulton
MLS Listing ID 6570013
Sold Date 09/16/24
Bedrooms 2
Full Baths 1
Three Quarter Bath 2
Year Built 1922
Annual Tax Amount $6,924
Tax Year 2023
Contingent None
Lot Size 5,227 Sqft
Acres 0.12
Lot Dimensions 127 x 20
Property Sub-Type Single Family Residence
Property Description
Absolutely Charming Two-Story in highly-sought after Fulton area of Minneapolis near 50th & France! Standout curb appeal offering wonderful outdoor spaces: expansive front porch, upper & main level backyard balcony/deck retreats. Fully fenced private, backyard with paver walkway to oversized 2-car garage. Stylish design throughout featuring modern fixtures, neutral colors, elegant mix of natural woodwork, white trim and crown molding, 6 panel doors, & gleaming hardwood floors. Elegant spiral staircase offers timeless beauty & a perfect space-saving design to access all 3 fully, finished levels. Kitchen offers updated cabinetry, Granite countertops, tiled backsplash, & Stainless-Steel appliances. Two large bedrooms up, both with vaulted ceilings, skylights, & walk-in closets. Remodeled, stylish bathrooms offer stone & tilework, updated fixtures & vanities. Cozy finished basement with egress window, newer carpeting and opportunity for a 3rd bedroom. Immensely, light and bright, unique floor plan. Modern, repainted exterior w/upgraded Leaf Guard gutters and beautifully maintained landscaping. An amazing location only a short walk to 50th & France restaurants/shopping, serene Minnehaha Creek and so many nearby Minneapolis Lakes, Parks and Trails. Turn key and move in ready! You don't want to miss this Southwest Minneapolis / Fulton GEM!
Location
State MN
County Hennepin
Zoning Residential-Single Family
Rooms
Basement Block, Egress Window(s), Finished, Full
Dining Room Informal Dining Room, Living/Dining Room
Interior
Heating Forced Air
Cooling Central Air
Fireplace No
Appliance Dishwasher, Disposal, Dryer, Gas Water Heater, Microwave, Range, Refrigerator, Washer
Exterior
Parking Features Detached, Garage Door Opener
Garage Spaces 2.0
Fence Full, Privacy, Wood
Pool None
Roof Type Age Over 8 Years,Asphalt
Building
Lot Description Public Transit (w/in 6 blks), Tree Coverage - Medium
Story Two
Foundation 607
Sewer City Sewer/Connected
Water City Water/Connected
Level or Stories Two
Structure Type Metal Siding
New Construction false
Schools
School District Minneapolis
Read Less
Want to know what your home might be worth? Contact us for a FREE valuation!

Our team is ready to help you sell your home for the highest possible price ASAP





