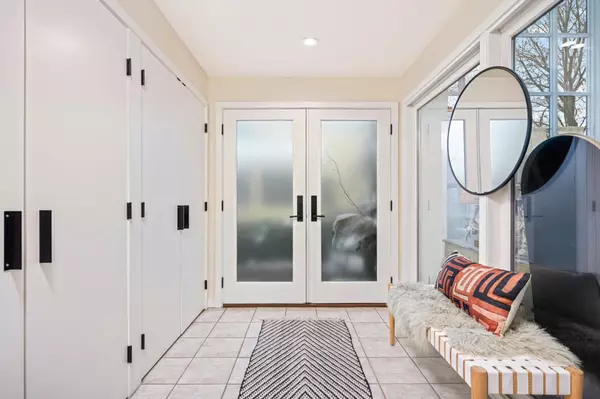$1,195,000
$1,195,000
For more information regarding the value of a property, please contact us for a free consultation.
3523 Cedar Lake AVE Minneapolis, MN 55416
3 Beds
2 Baths
2,921 SqFt
Key Details
Sold Price $1,195,000
Property Type Single Family Home
Sub Type Single Family Residence
Listing Status Sold
Purchase Type For Sale
Square Footage 2,921 sqft
Price per Sqft $409
Subdivision West End Add 1St Div
MLS Listing ID 6509894
Sold Date 07/12/24
Bedrooms 3
Full Baths 1
Three Quarter Bath 1
Year Built 1973
Annual Tax Amount $11,523
Tax Year 2023
Contingent None
Lot Size 6,534 Sqft
Acres 0.15
Lot Dimensions 45x150
Property Description
Dramatic modern with striking views of Cedar Lake. Significant renovations since purchase this past year, including major exterior improvements, renovated primary bath and kitchen, and general once-over throughout. Fresh..bright..fun..and playful best describe this special home. Light travels freely from space to space, with soaring vaults and walls of windows. The all-glass 2-story solarium/family-room/flex room will suit a variety of needs, from home studio to everyday family room space. The design creates a unique blend of warmth and brightness, very much like a costal California home. The primary suite has a freshly renovated bath, HUGE closest and private deck. The lofted office looks over the great-room and out to the lake. The home is prefect for entertaining, with multiple outside patios, decks and open flowing interior spaces. The trails of Cedar Lk connect to the rest of the lakes chain and lead up to Wirth Park. Future light rail access close by! It's just fabulous!
Location
State MN
County Hennepin
Zoning Residential-Single Family
Body of Water Cedar
Lake Name Minneapolis
Rooms
Basement Block, Finished, Partially Finished, Walkout
Dining Room Breakfast Area, Eat In Kitchen, Kitchen/Dining Room, Living/Dining Room
Interior
Heating Baseboard, Boiler, Radiant Floor, Radiant
Cooling Central Air
Fireplaces Number 2
Fireplaces Type Gas, Living Room, Other
Fireplace No
Appliance Cooktop, Dishwasher, Disposal, Dryer, Gas Water Heater, Microwave, Refrigerator, Wall Oven, Washer
Exterior
Parking Features Attached Garage, Garage Door Opener
Garage Spaces 2.0
Fence Full, Privacy, Wood
Pool None
Waterfront Description Lake View
Roof Type Age 8 Years or Less,Architecural Shingle,Asphalt,Flat,Pitched,Rubber
Road Frontage Yes
Building
Lot Description Public Transit (w/in 6 blks), Tree Coverage - Light
Story Four or More Level Split
Foundation 1757
Sewer City Sewer/Connected
Water City Water/Connected
Level or Stories Four or More Level Split
Structure Type Stucco
New Construction false
Schools
School District Minneapolis
Read Less
Want to know what your home might be worth? Contact us for a FREE valuation!

Our team is ready to help you sell your home for the highest possible price ASAP





