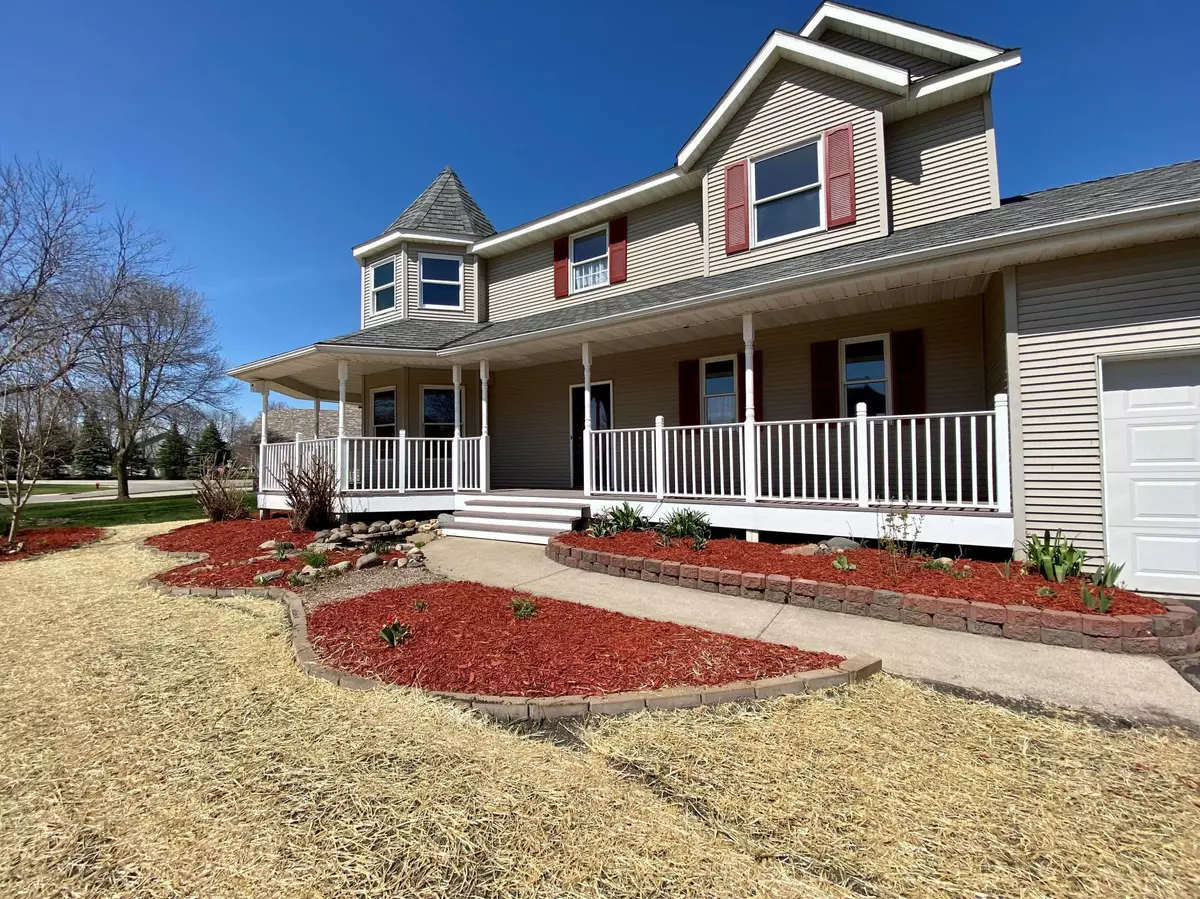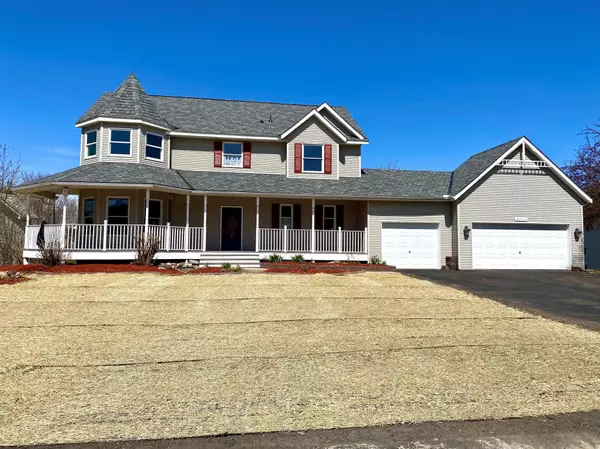$560,000
$550,000
1.8%For more information regarding the value of a property, please contact us for a free consultation.
20516 Jupiter AVE Lakeville, MN 55044
4 Beds
4 Baths
3,339 SqFt
Key Details
Sold Price $560,000
Property Type Single Family Home
Sub Type Single Family Residence
Listing Status Sold
Purchase Type For Sale
Square Footage 3,339 sqft
Price per Sqft $167
Subdivision Lakeview Estates
MLS Listing ID 6365975
Sold Date 06/02/23
Bedrooms 4
Full Baths 2
Half Baths 1
Three Quarter Bath 1
Year Built 1995
Annual Tax Amount $5,840
Tax Year 2023
Contingent None
Lot Size 0.390 Acres
Acres 0.39
Lot Dimensions 133x160x85x153
Property Description
Lovely Victorian style home on an oversized lot w/ a private wooded pond lot! Approx 550 ft from the backyard to Lake Marion Juno Trailhead & Lake Marion shoreline! Approx 3800 ft to Anthers Park! Gorgeous main floor family room w/ an oak barreled ceiling, cozy see through gas fireplace. Main floor has newly refinished white oak floors. 6" handcrafted base oak trim throughout! Spacious kitchen w/ tons of cabinets, huge center island w/ new quartz counters & SS appliances. Solid wood doors throughout! Master suite w/ private bath separate jetted tub & shower w/ recent updates. ROOF Sept 2019 is GAF CAMELOT 2 shingles w/ ridge venting, EXTRA INSULATION/ICE BARRIER. NEW MARVIN ULTIMATE TRI-PANE WINDOWS, COST $64,743! Upgraded dining room patio door has a 3 BOLT locking system! HE HVAC 2010. 200 AMPS! Freshly painted interior. Brand new carpet & pad throughout! Freshly sealed driveway. 1 cherry & 3 apple trees. Oversized garage is 766 sq ft. Please see supp for roof & window warranties.
Location
State MN
County Dakota
Zoning Residential-Single Family
Rooms
Basement Drain Tiled, Finished, Full, Sump Pump, Walkout, Wood
Dining Room Breakfast Bar, Informal Dining Room, Separate/Formal Dining Room
Interior
Heating Forced Air
Cooling Central Air
Fireplaces Number 2
Fireplaces Type Two Sided, Amusement Room, Family Room, Gas
Fireplace Yes
Appliance Dishwasher, Disposal, Dryer, Gas Water Heater, Water Filtration System, Range, Refrigerator, Stainless Steel Appliances, Washer, Water Softener Owned
Exterior
Garage Attached Garage, Asphalt, Garage Door Opener
Garage Spaces 3.0
Fence Invisible
Roof Type Age 8 Years or Less,Architecural Shingle
Building
Lot Description Tree Coverage - Medium
Story Two
Foundation 1303
Sewer City Sewer/Connected
Water City Water/Connected
Level or Stories Two
Structure Type Vinyl Siding
New Construction false
Schools
School District Lakeville
Read Less
Want to know what your home might be worth? Contact us for a FREE valuation!

Our team is ready to help you sell your home for the highest possible price ASAP






