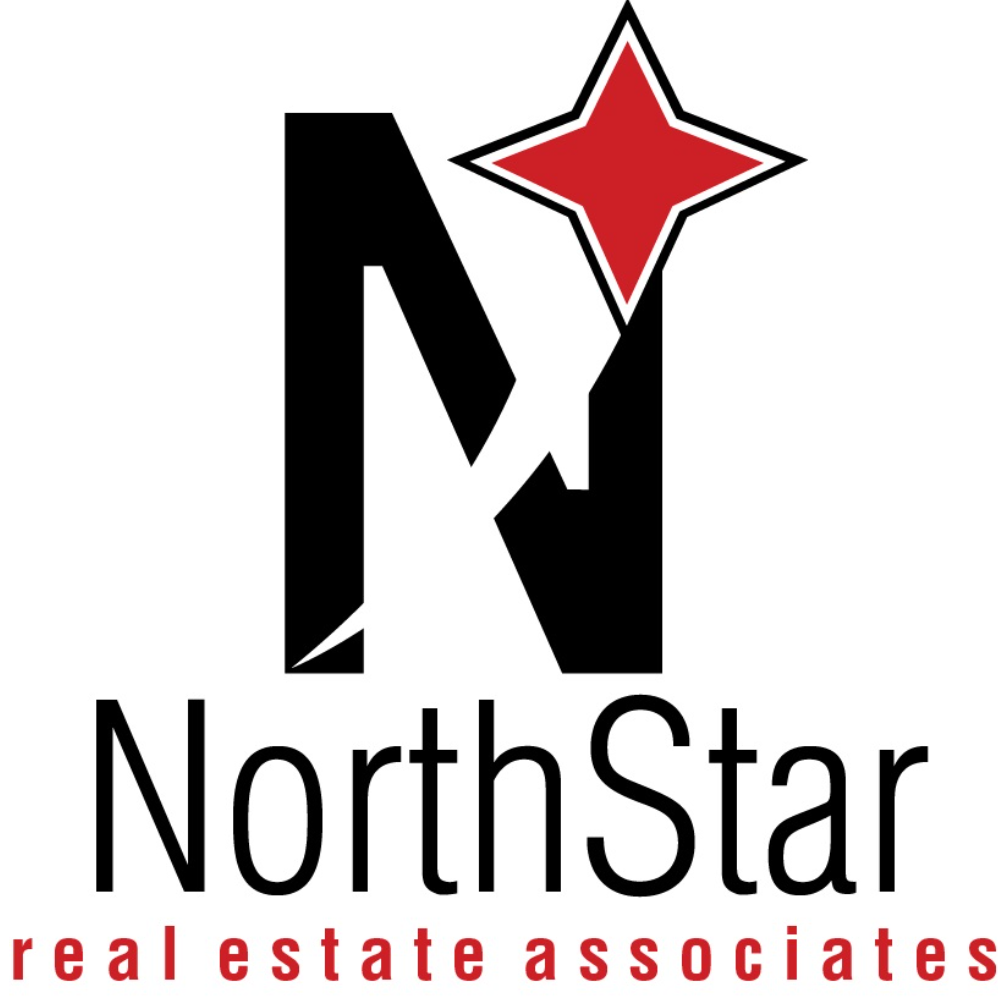$383,000
$375,000
2.1%For more information regarding the value of a property, please contact us for a free consultation.
3809 Brunswick AVE N Crystal, MN 55422
3 Beds
2 Baths
1,850 SqFt
Key Details
Sold Price $383,000
Property Type Single Family Home
Sub Type Single Family Residence
Listing Status Sold
Purchase Type For Sale
Square Footage 1,850 sqft
Price per Sqft $207
Subdivision Douglas Terrace 2Nd Add
MLS Listing ID 6307022
Sold Date 02/10/23
Bedrooms 3
Full Baths 1
Three Quarter Bath 1
Year Built 1960
Annual Tax Amount $3,930
Tax Year 2022
Contingent None
Lot Size 10,890 Sqft
Acres 0.25
Lot Dimensions 80x135
Property Sub-Type Single Family Residence
Property Description
Stop your home search today! This lovely residence is just what you have been looking for! Offering many fantastic updates including: major kitchen remodel ('19) with a Thermador induction cooktop, Dacor convection oven & Bosch dishwasher, windows ('21), refinished hardwoods ('20), family room carpet ('22), water heater ('19), cellular shades (‘19), roof ('18) and much more! Cozy up to the fireplace in one of two generously sized living rooms that are beaming with natural light. The lower level features a walk-out basement, ideal for hosting events and peaceful daily living. In the warmer months, enjoy the gazebo with your morning coffee while spending time in nature in your private backyard oasis. Nestled amongst lovingly maintained perennial gardens and mature trees, this yard is ideal for cookouts and relaxing evenings at home. Additional features include an outdoor sprinkler system, wireless doorbell, and backyard shed. This home has been very well cared for and is move-in ready!
Location
State MN
County Hennepin
Zoning Residential-Single Family
Rooms
Basement Daylight/Lookout Windows, Finished, Full, Storage Space, Walkout
Dining Room Breakfast Bar, Informal Dining Room, Kitchen/Dining Room, Living/Dining Room
Interior
Heating Forced Air
Cooling Central Air
Fireplaces Number 2
Fireplaces Type Electric, Family Room, Living Room, Wood Burning
Fireplace No
Appliance Cooktop, Dishwasher, Dryer, Exhaust Fan, Humidifier, Gas Water Heater, Microwave, Refrigerator, Stainless Steel Appliances, Wall Oven, Washer
Exterior
Parking Features Attached Garage, Concrete, Garage Door Opener, Tuckunder Garage
Garage Spaces 2.0
Fence Chain Link, Full
Pool None
Roof Type Asphalt
Building
Lot Description Public Transit (w/in 6 blks), Tree Coverage - Medium
Story Split Entry (Bi-Level)
Foundation 1211
Sewer City Sewer/Connected
Water City Water/Connected
Level or Stories Split Entry (Bi-Level)
Structure Type Brick/Stone,Stucco
New Construction false
Schools
School District Robbinsdale
Read Less
Want to know what your home might be worth? Contact us for a FREE valuation!

Our team is ready to help you sell your home for the highest possible price ASAP






