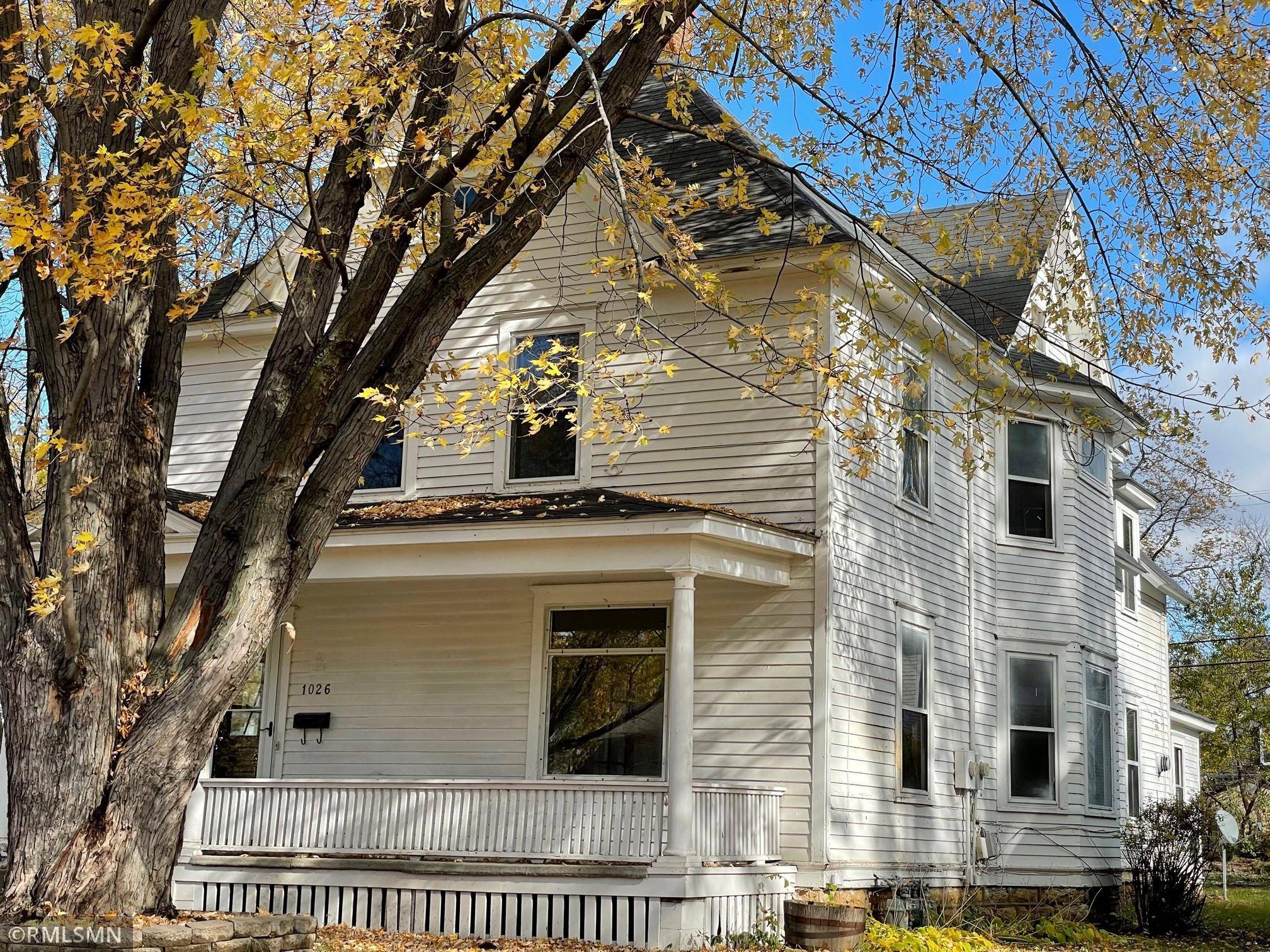$428,064
$449,900
4.9%For more information regarding the value of a property, please contact us for a free consultation.
1026 3rd ST Hudson, WI 54016
4 Beds
2 Baths
2,374 SqFt
Key Details
Sold Price $428,064
Property Type Single Family Home
Sub Type Single Family Residence
Listing Status Sold
Purchase Type For Sale
Square Footage 2,374 sqft
Price per Sqft $180
Subdivision Hennings Add
MLS Listing ID 6122033
Sold Date 12/16/22
Bedrooms 4
Full Baths 2
Year Built 1900
Annual Tax Amount $4,893
Tax Year 2021
Contingent None
Lot Size 10,454 Sqft
Acres 0.24
Lot Dimensions 66 x 157
Property Sub-Type Single Family Residence
Property Description
Due to a hail storm the roof will be replaced prior to closing. Have you ever dreamed of living on Historic 3rd Str. in downtown Hudson? A Touch of Charm from the front sitting porch to the open foyer, showcasing the detailed wood staircase, to the warmth of the living room through the french wood doors. The age of the home speaks volumes to the craftmanship of high ceilings, paneled doors, beautiful woodworking throughout, exquisitely detailed wood trim, and moldings throughout the home. This home has many unique features: a Butler's pantry, 2 side entrances to the dining room, sitting room, and kitchen. Original refinished wood flooring throughout and fresh paint. All BD and 2BA on UL with new and refinished flooring. This Historic Home is located on a large corner lot with mature trees. Just minutes walking to schools, downtown, etc. The back alley leads you into your future garage. Potential and Opportunities are abundant here. This is an Estate Property that is being sold “AS IS.”
Location
State WI
County St. Croix
Zoning Residential-Single Family
Rooms
Basement Crawl Space, Full, Stone/Rock, Storage Space, Unfinished
Dining Room Kitchen/Dining Room
Interior
Heating Forced Air
Cooling None
Fireplace No
Exterior
Parking Features On-Street Parking Only
Roof Type Age Over 8 Years,Asphalt
Building
Lot Description Corner Lot, Many Trees
Story Two
Foundation 1295
Sewer City Sewer/Connected
Water City Water/Connected
Level or Stories Two
Structure Type Wood Siding
New Construction false
Schools
School District Hudson
Read Less
Want to know what your home might be worth? Contact us for a FREE valuation!

Our team is ready to help you sell your home for the highest possible price ASAP





