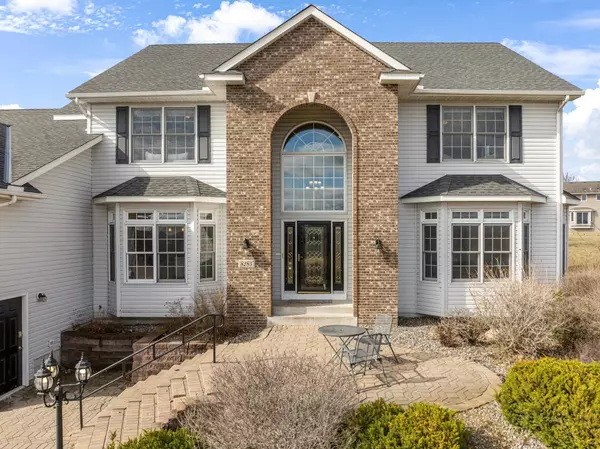$619,000
$635,000
2.5%For more information regarding the value of a property, please contact us for a free consultation.
8285 Ochoa CT NE Otsego, MN 55330
7 Beds
5 Baths
5,019 SqFt
Key Details
Sold Price $619,000
Property Type Single Family Home
Sub Type Single Family Residence
Listing Status Sold
Purchase Type For Sale
Square Footage 5,019 sqft
Price per Sqft $123
Subdivision Heritage Hills
MLS Listing ID 6181705
Sold Date 11/14/22
Bedrooms 7
Full Baths 2
Half Baths 1
Three Quarter Bath 2
Year Built 2000
Annual Tax Amount $6,848
Tax Year 2022
Contingent None
Lot Size 1.190 Acres
Acres 1.19
Lot Dimensions 334*162
Property Description
THIS IS IT!!! Buyers backed out. Back on the market! Now you have an opportunity. 7 bedrooms, 5 bathrooms, 4 (possibly more) car garage w/ over 5,000 fin. sq. feet! Main level living is an option! Separate entrance to the basement - possibly multi-family living or for rental income! Gorgeous updated kitchen** Garage entrance into the house has new cubbies, laundry room, and 1/2 bath so there's no dragging in the dirt! The garage is a dream w/ ample storage, utility sink & floor drain! ** Did I mention this was on a little over of an acre lot?!! On a cul-de-sac!! A big corner lot folks! Room to play hard! ... or maybe enjoy a fire at the firepit & watch the kids play. The basement has 2 additional bedrooms with an area you could add/remodel and make a great second kitchen. PLUS - an entertainment/ gaming area & a HUGE space for a theater room or another living room! Did I mention the master bedroom upstairs also has a second washer/dryer?! Lots of remodeling done & love here!
Location
State MN
County Wright
Zoning Residential-Single Family
Rooms
Basement Drain Tiled, Egress Window(s), Finished, Full, Other, Sump Pump
Dining Room Breakfast Area, Eat In Kitchen, Informal Dining Room, Separate/Formal Dining Room
Interior
Heating Ductless Mini-Split, Forced Air
Cooling Central Air, Ductless Mini-Split
Fireplaces Number 1
Fireplaces Type Gas, Living Room, Stone
Fireplace Yes
Appliance Air-To-Air Exchanger, Dishwasher, Dryer, Exhaust Fan, Humidifier, Microwave, Range, Refrigerator, Washer, Water Softener Owned
Exterior
Garage Attached Garage, Asphalt, Floor Drain, Garage Door Opener, Other, Storage
Garage Spaces 4.0
Fence None
Pool None
Roof Type Asphalt
Building
Lot Description Corner Lot, Tree Coverage - Light
Story Two
Foundation 1848
Sewer Private Sewer
Water Well
Level or Stories Two
Structure Type Brick/Stone,Metal Siding,Vinyl Siding
New Construction false
Schools
School District Elk River
Read Less
Want to know what your home might be worth? Contact us for a FREE valuation!

Our team is ready to help you sell your home for the highest possible price ASAP






