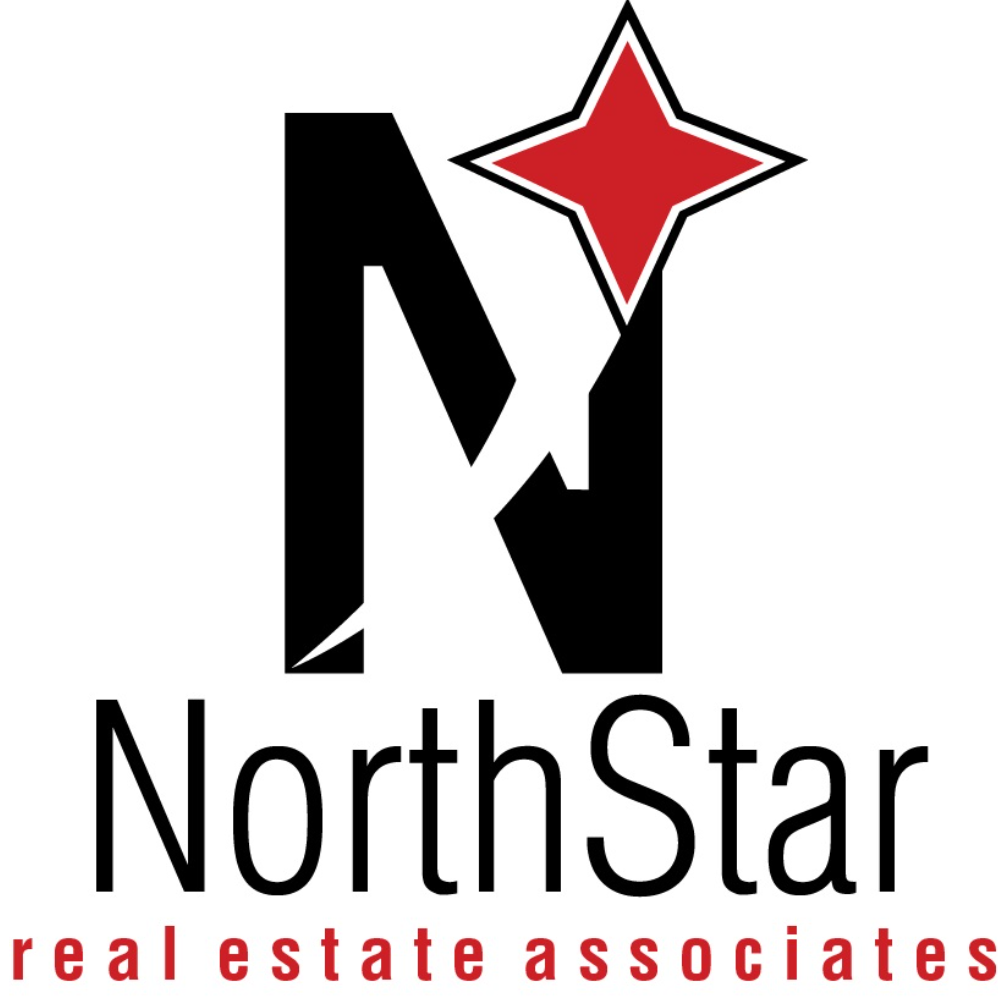$1,312,500
$1,288,888
1.8%For more information regarding the value of a property, please contact us for a free consultation.
575 Montcalm PL Saint Paul, MN 55116
5 Beds
6 Baths
6,342 SqFt
Key Details
Sold Price $1,312,500
Property Type Single Family Home
Sub Type Single Family Residence
Listing Status Sold
Purchase Type For Sale
Square Footage 6,342 sqft
Price per Sqft $206
Subdivision Auditors Sub 88
MLS Listing ID 6174659
Sold Date 05/18/22
Bedrooms 5
Full Baths 4
Half Baths 1
Three Quarter Bath 1
Year Built 1938
Annual Tax Amount $19,110
Tax Year 2022
Contingent None
Lot Size 10,890 Sqft
Acres 0.25
Lot Dimensions 80x137
Property Sub-Type Single Family Residence
Property Description
Exceptional Classic center hallway home with over 6,200 finished square feet of quality on 3 floors. Facing south, the house is bright with natural sunlight illuminating across every space with large French windows. Large open kitchen space open to breakfast area and family room, perfect for entertaining. Enclosed private back yard with custom design patio teak wood deck and in ground swimming pool with new liner to enjoy. Custom Crown molding in every bedroom and open living space. The kitchen cabinets are custom made and designed. The kitchen is a chefs delight with Carrana Marble counter tops and cherry butcher block. Bose speakers fitted in the ceiling of the living room and sunroom. The master bathroom is fitted with well appointed Restoration Hardware sink and Classic Victorian claw foot tub. The open space walls were recently painted in late 2020. All the four bathrooms upstairs have heated tiled floors. There is engineered wood flooring in the basement.
Location
State MN
County Ramsey
Zoning Residential-Single Family
Rooms
Basement Finished, Full
Dining Room Separate/Formal Dining Room
Interior
Heating Forced Air
Cooling Central Air
Fireplaces Number 4
Fireplaces Type Amusement Room, Living Room
Fireplace Yes
Appliance Dishwasher, Dryer, Refrigerator, Washer
Exterior
Parking Features Attached Garage, Garage Door Opener
Garage Spaces 2.0
Fence Wood
Pool Outdoor Pool
Roof Type Asphalt
Building
Lot Description Corner Lot, Tree Coverage - Medium
Story Two
Foundation 2446
Sewer City Sewer/Connected
Water City Water/Connected
Level or Stories Two
Structure Type Aluminum Siding,Brick/Stone,Metal Siding
New Construction false
Schools
School District St. Paul
Read Less
Want to know what your home might be worth? Contact us for a FREE valuation!

Our team is ready to help you sell your home for the highest possible price ASAP






