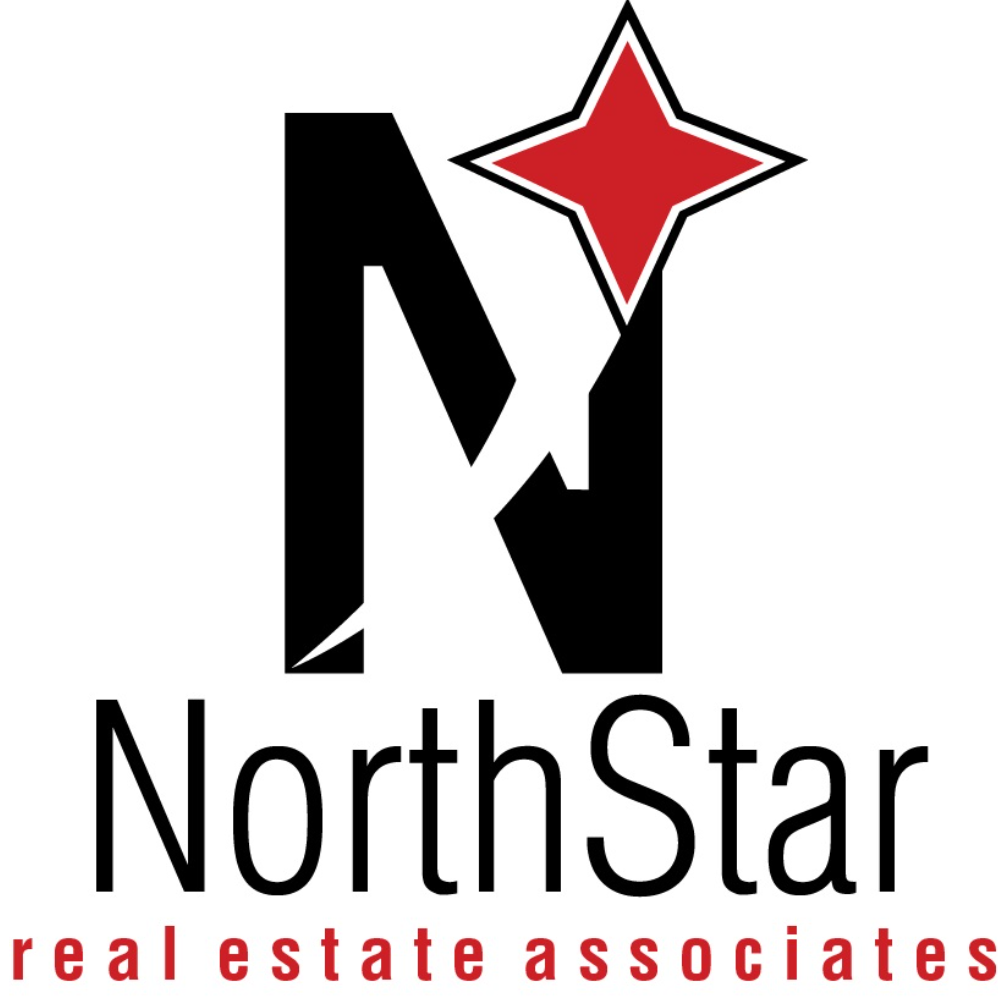$455,000
$448,500
1.4%For more information regarding the value of a property, please contact us for a free consultation.
243 Steelhead DR River Falls, WI 54022
4 Beds
3 Baths
3,222 SqFt
Key Details
Sold Price $455,000
Property Type Single Family Home
Sub Type Single Family Residence
Listing Status Sold
Purchase Type For Sale
Square Footage 3,222 sqft
Price per Sqft $141
Subdivision Southpointe
MLS Listing ID 5733410
Sold Date 06/18/21
Bedrooms 4
Full Baths 2
Three Quarter Bath 1
Year Built 2011
Annual Tax Amount $6,966
Tax Year 2020
Contingent None
Lot Size 0.280 Acres
Acres 0.28
Lot Dimensions 100x127x102x118
Property Sub-Type Single Family Residence
Property Description
Eye catching home just South of town. Impressive home sits on a city lot but feels removed w/a wooded buffer behind the house. You'll love the oversized, insulated & heated 3 car garage w/hot & cold soft water for easy car washes. Inside, the thoughtful layout continues into the open LR & kitchen boasting cherry cabinets, maple hardwood floors, SS appliances, solid counters, pantry & a huge center island. The tall 9ft ceilings paired w/large windows & a sliding door create an open feel with plenty of natural light in the main living space. Enjoy the screened porch surrounded by nature. The owner's suite will win you over w/dual closets, walk-in shower featuring dual showerheads & heated tile floor. Enjoy your relaxing suite while the additional bedrooms are down the opposite hall giving you total privacy. Downstairs you'll find a large finished space w/a custom bar, tile floors & patio door leading to the fenced in backyard. Real Chicago brick & barnwood accents are a show stopper.
Location
State WI
County Pierce
Zoning Residential-Single Family
Rooms
Basement Daylight/Lookout Windows, Finished, Full, Walkout
Dining Room Breakfast Bar, Informal Dining Room, Kitchen/Dining Room
Interior
Heating Forced Air
Cooling Central Air
Fireplaces Number 1
Fireplaces Type Gas, Living Room
Fireplace Yes
Appliance Dishwasher, Disposal, Dryer, Microwave, Range, Refrigerator, Washer, Water Softener Owned
Exterior
Parking Features Attached Garage, Concrete, Garage Door Opener, Heated Garage, Insulated Garage
Garage Spaces 3.0
Fence Chain Link, Full
Pool None
Roof Type Age Over 8 Years,Asphalt
Building
Lot Description Tree Coverage - Medium
Story One
Foundation 1816
Sewer City Sewer/Connected
Water City Water/Connected
Level or Stories One
Structure Type Brick/Stone,Fiber Cement
New Construction false
Schools
School District River Falls
Read Less
Want to know what your home might be worth? Contact us for a FREE valuation!

Our team is ready to help you sell your home for the highest possible price ASAP





