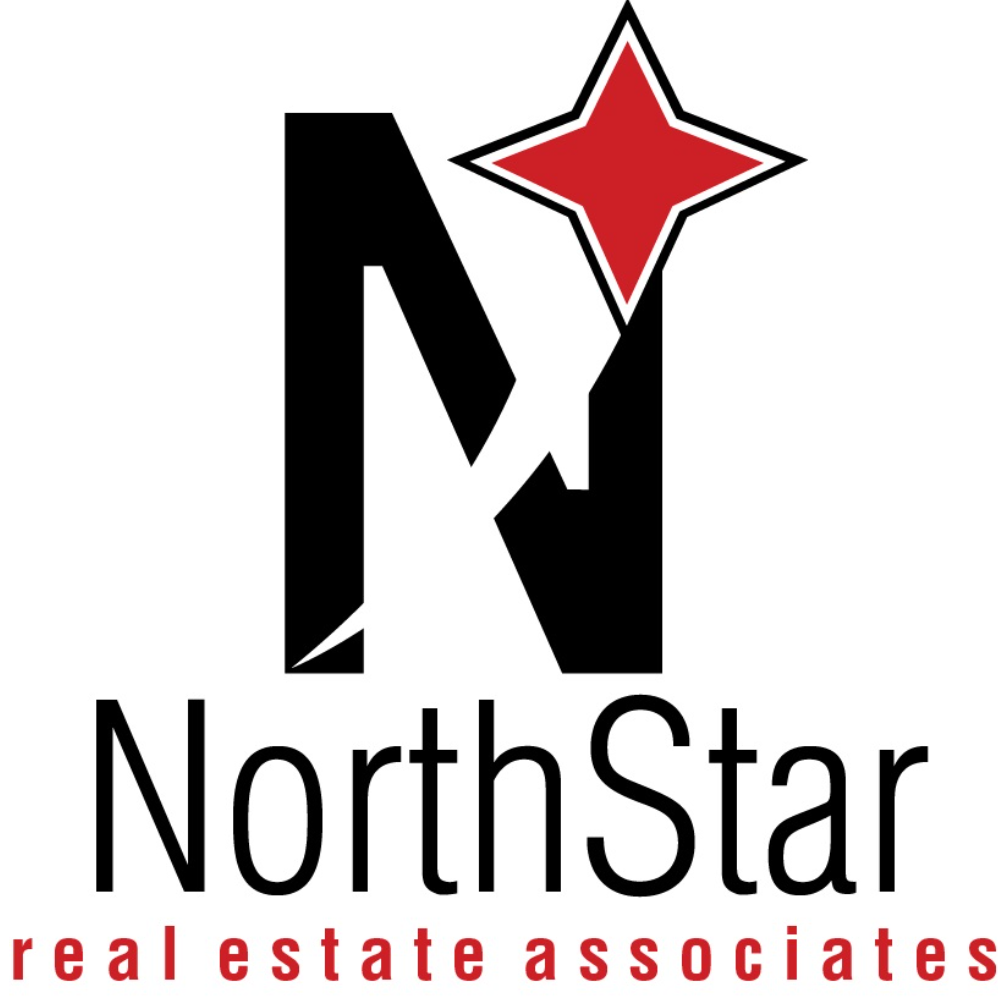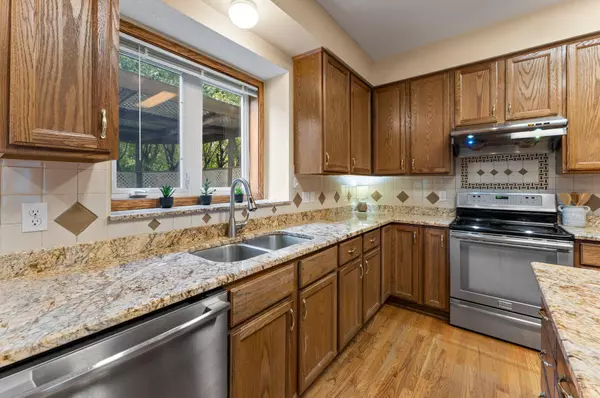
13947 Fleetwood AVE Apple Valley, MN 55124
4 Beds
4 Baths
3,748 SqFt
Open House
Sat Oct 18, 2:00pm - 4:00pm
UPDATED:
Key Details
Property Type Single Family Home
Sub Type Single Family Residence
Listing Status Active
Purchase Type For Sale
Square Footage 3,748 sqft
Price per Sqft $152
MLS Listing ID 6795345
Bedrooms 4
Full Baths 2
Half Baths 1
Three Quarter Bath 1
HOA Fees $100/ann
Year Built 1998
Annual Tax Amount $5,360
Tax Year 2024
Contingent None
Lot Size 0.770 Acres
Acres 0.77
Lot Dimensions 260x130x257x137
Property Sub-Type Single Family Residence
Property Description
This former model home offers timeless style, exceptional space, and a prime location for those seeking both comfort and convenience. With over 3,500+ finished square feet, this home features four bedrooms plus a main-level den. The main level has an easy and thoughtful flow. All four bedrooms are upstairs, all with large closets! The spacious primary suite also features a walk-in closet plus an ensuite private bathroom with dual sinks, soaking tub, and separate shower. A second full bath with dual sinks and a tub/shower combo serves the other bedrooms, while an open hallway overlooking the foyer fills the upper level with natural light. You'll appreciate the divided floor plan! On the main level, you'll find hardwood floors, a formal dining room, a private den with pocket doors for privacy from the living room, and an expansive kitchen with granite countertops, stainless steel appliances, a walk-in pantry, and breakfast bar seating. The kitchen opens seamlessly to the living room, where large windows and a gas fireplace create a warm, welcoming atmosphere. Step out to the maintenance-free deck overlooking the private, tree-lined backyard, ideal for relaxing or entertaining. The lower level offers outstanding flexibility with finished spaces for media, recreation, and fitness, plus an egress window and abundant storage with excellent lighting. The home sits on a 3/4 acre corner lot offering privacy and green space, it also includes a 3-car garage, freshly re-sealed driveway, and an updated sprinkler system to keep the yard looking great. This is a terrific opportunity to own a spacious, former model home in one of the most desirable school districts! Thoughtfully designed, well cared for, and ready to welcome its next chapter.
Location
State MN
County Dakota
Zoning Residential-Single Family
Rooms
Basement Block, Crawl Space, Egress Window(s), Finished, Full, Storage Space, Sump Pump
Dining Room Breakfast Bar, Breakfast Area, Eat In Kitchen, Informal Dining Room, Separate/Formal Dining Room
Interior
Heating Forced Air
Cooling Central Air
Fireplaces Number 1
Fireplaces Type Family Room, Gas
Fireplace Yes
Appliance Dishwasher, Disposal, Dryer, Exhaust Fan, Microwave, Range, Refrigerator, Stainless Steel Appliances, Washer, Water Softener Owned
Exterior
Parking Features Attached Garage, Asphalt, Garage Door Opener
Garage Spaces 3.0
Fence None
Roof Type Age Over 8 Years
Building
Lot Description Corner Lot
Story Two
Foundation 1324
Sewer City Sewer/Connected
Water City Water/Connected
Level or Stories Two
Structure Type Brick/Stone
New Construction false
Schools
School District Rosemount-Apple Valley-Eagan
Others
HOA Fee Include Shared Amenities
Virtual Tour https://media.wonoverimages.com/sites/nwjwakl/unbranded






