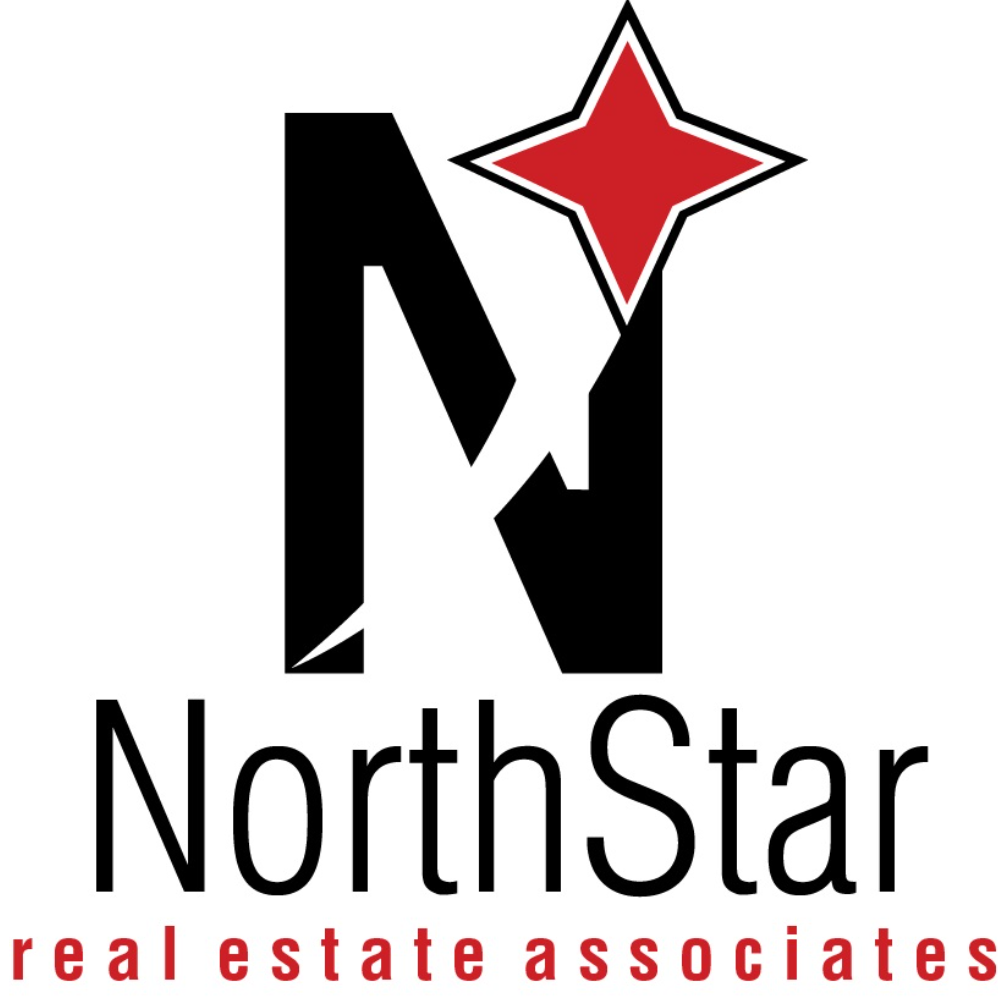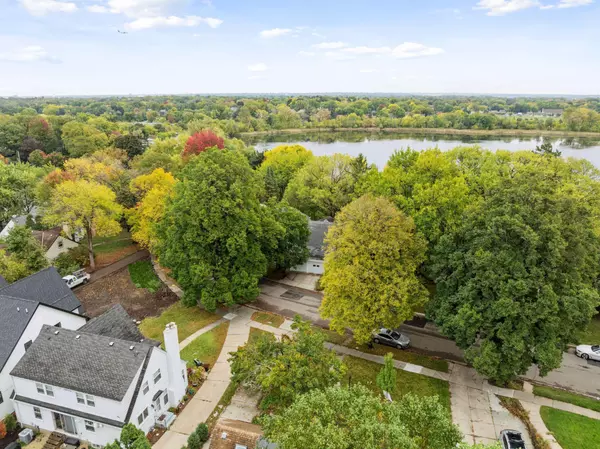
5535 Clinton AVE Minneapolis, MN 55419
3 Beds
3 Baths
3,262 SqFt
Open House
Sat Oct 18, 1:30pm - 3:00pm
Sun Oct 19, 11:00am - 1:00pm
UPDATED:
Key Details
Property Type Single Family Home
Sub Type Single Family Residence
Listing Status Active
Purchase Type For Sale
Square Footage 3,262 sqft
Price per Sqft $191
Subdivision Hortons Sub Diamond Lake Park
MLS Listing ID 6805658
Bedrooms 3
Full Baths 1
Half Baths 1
Three Quarter Bath 1
Year Built 1947
Annual Tax Amount $8,866
Tax Year 2025
Contingent None
Lot Size 0.370 Acres
Acres 0.37
Lot Dimensions 75x198
Property Sub-Type Single Family Residence
Property Description
Location
State MN
County Hennepin
Zoning Residential-Single Family
Body of Water Diamond Lake (Minneapolis City)
Rooms
Basement Block, Egress Window(s), Finished, Full, Walkout
Dining Room Breakfast Area, Eat In Kitchen, Separate/Formal Dining Room
Interior
Heating Boiler, Forced Air, Hot Water
Cooling Central Air
Fireplaces Number 1
Fireplaces Type Living Room, Wood Burning
Fireplace Yes
Appliance Cooktop, Dishwasher, Disposal, Double Oven, Dryer, Exhaust Fan, Refrigerator, Stainless Steel Appliances, Tankless Water Heater, Wall Oven, Washer
Exterior
Parking Features Attached Garage, Concrete, Garage Door Opener, Tandem
Garage Spaces 3.0
Fence None
Pool None
Waterfront Description Lake Front
Roof Type Asphalt
Road Frontage No
Building
Lot Description Public Transit (w/in 6 blks), Many Trees
Story Two
Foundation 1467
Sewer City Sewer - In Street
Water City Water - In Street
Level or Stories Two
Structure Type Wood Siding
New Construction false
Schools
School District Minneapolis
Others
Virtual Tour https://tours.spacecrafting.com/n-76hc2n






