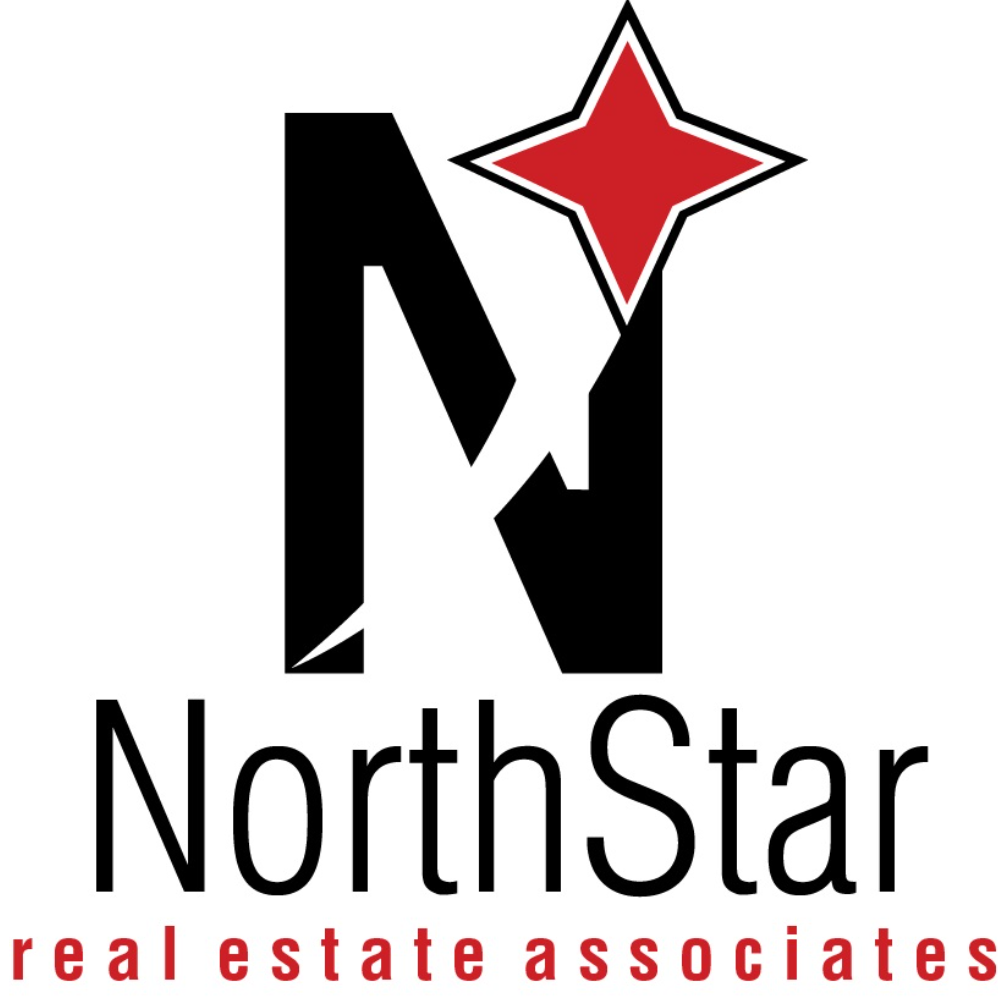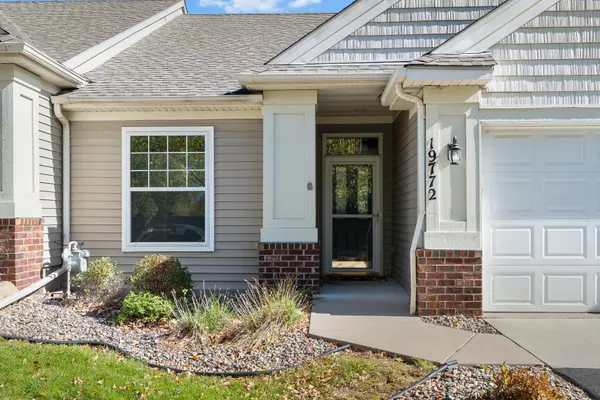
19772 Goldfinch DR #71 Farmington, MN 55024
3 Beds
3 Baths
2,408 SqFt
UPDATED:
Key Details
Property Type Townhouse
Sub Type Townhouse Side x Side
Listing Status Active
Purchase Type For Sale
Square Footage 2,408 sqft
Price per Sqft $145
Subdivision Vermillion Grove
MLS Listing ID 6804492
Bedrooms 3
Full Baths 2
Half Baths 1
HOA Fees $315/mo
Year Built 2003
Annual Tax Amount $4,314
Tax Year 2024
Contingent None
Lot Dimensions Common
Property Sub-Type Townhouse Side x Side
Property Description
Location
State MN
County Dakota
Zoning Residential-Single Family
Rooms
Basement Egress Window(s), Finished, Full, Concrete, Storage Space, Sump Basket, Sump Pump
Dining Room Eat In Kitchen, Informal Dining Room
Interior
Heating Forced Air
Cooling Central Air
Fireplaces Number 2
Fireplaces Type Two Sided, Family Room, Living Room, Stone
Fireplace Yes
Appliance Dishwasher, Dryer, Gas Water Heater, Microwave, Range, Refrigerator, Stainless Steel Appliances, Washer
Exterior
Parking Features Attached Garage, Asphalt
Garage Spaces 2.0
Fence None
Pool None
Roof Type Age 8 Years or Less
Building
Lot Description Many Trees
Story One
Foundation 1200
Sewer City Sewer/Connected
Water City Water/Connected
Level or Stories One
Structure Type Aluminum Siding,Brick/Stone
New Construction false
Schools
School District Farmington
Others
HOA Fee Include Hazard Insurance,Lawn Care,Maintenance Grounds,Professional Mgmt,Snow Removal
Restrictions Architecture Committee,Mandatory Owners Assoc,Pets - Breed Restriction,Pets - Cats Allowed,Pets - Dogs Allowed,Pets - Number Limit,Pets - Weight/Height Limit,Rental Restrictions May Apply






