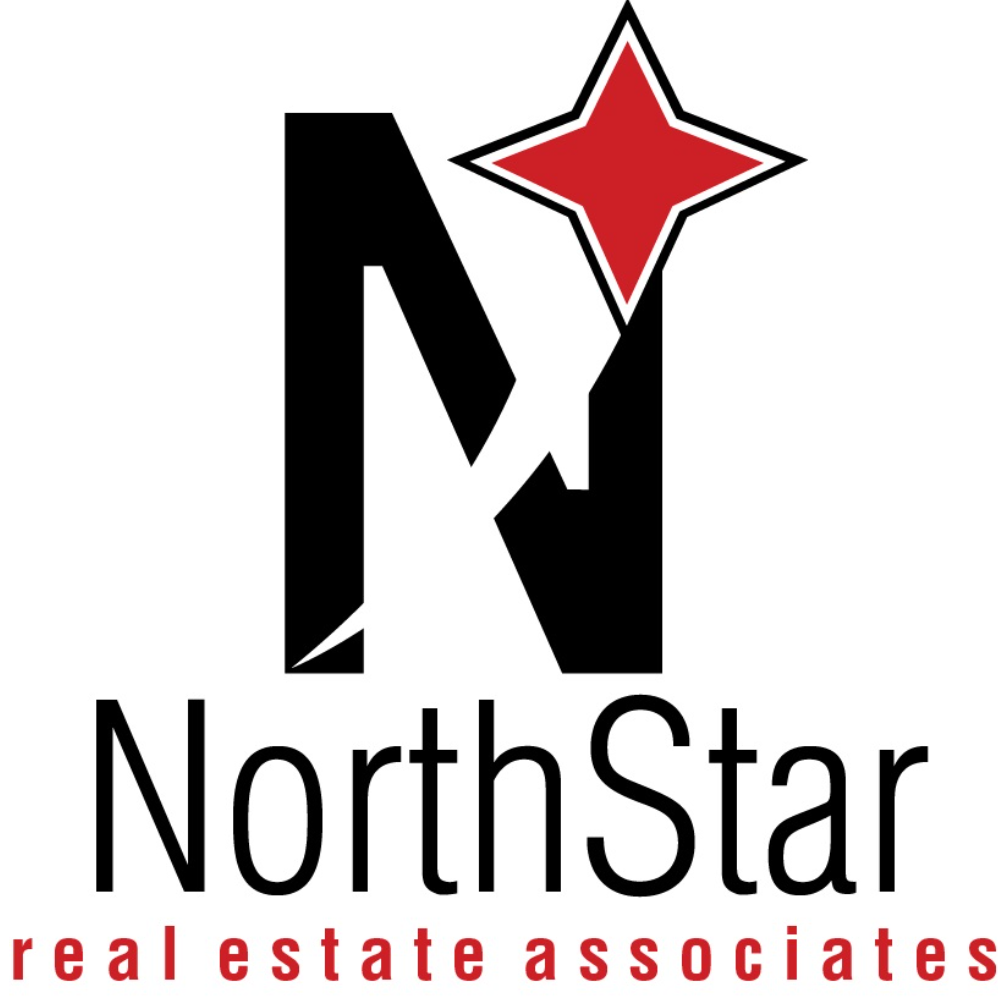
3141 Dean CT #102 Minneapolis, MN 55416
2 Beds
3 Baths
1,237 SqFt
UPDATED:
Key Details
Property Type Condo
Sub Type High Rise
Listing Status Active
Purchase Type For Sale
Square Footage 1,237 sqft
Price per Sqft $161
Subdivision Condo 0284 Calhoun Isles A Condo
MLS Listing ID 6784047
Bedrooms 2
Full Baths 2
Half Baths 1
HOA Fees $944/mo
Year Built 1983
Annual Tax Amount $3,408
Tax Year 2025
Contingent None
Lot Size 5.600 Acres
Acres 5.6
Lot Dimensions Common
Property Sub-Type High Rise
Property Description
Freshly painted interior spaces overlooking trees and gardens from your main level patio and primary bedroom deck. Nice sized rooms, 2 ½ baths, in unit laundry. One u/g parking space and one outdoor space. Professionally managed, on-site caretaker.
Location
State MN
County Hennepin
Zoning Residential-Multi-Family
Rooms
Family Room Amusement/Party Room, Community Room, Guest Suite
Basement None
Dining Room Living/Dining Room
Interior
Heating Forced Air
Cooling Central Air
Fireplace No
Appliance Dishwasher, Disposal, Dryer, Electric Water Heater, Range, Refrigerator, Stainless Steel Appliances, Washer
Exterior
Parking Features Assigned, Attached Garage, Concrete, Shared Driveway, Floor Drain, Garage Door Opener, Guest Parking, Parking Garage, Parking Lot, Paved, Secured, Underground
Garage Spaces 1.0
Pool None
Roof Type Age Over 8 Years,Flat
Building
Lot Description Public Transit (w/in 6 blks), Irregular Lot, Many Trees, Underground Utilities
Story Two
Foundation 572
Sewer City Sewer/Connected
Water City Water/Connected
Level or Stories Two
Structure Type Stucco
New Construction false
Schools
School District Minneapolis
Others
HOA Fee Include Maintenance Structure,Cable TV,Controlled Access,Lawn Care,Maintenance Grounds,Professional Mgmt,Trash,Sewer,Shared Amenities,Snow Removal
Restrictions Easements,Mandatory Owners Assoc,Pets - Cats Allowed,Pets - Number Limit,Rental Restrictions May Apply
Virtual Tour https://homecomingphoto.com/u/8gv






