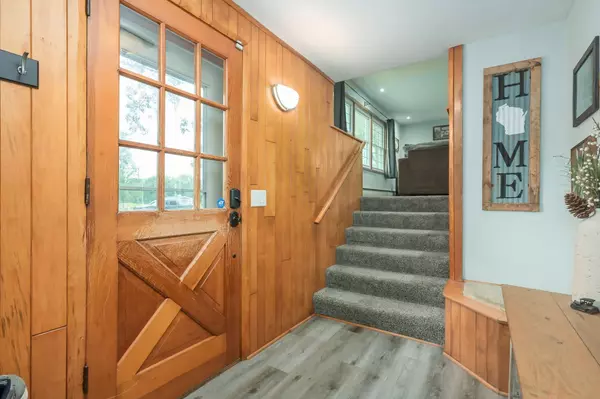1370 8th AVE Baldwin, WI 54002
4 Beds
2 Baths
2,125 SqFt
OPEN HOUSE
Thu Aug 14, 4:30pm - 6:00pm
UPDATED:
Key Details
Property Type Single Family Home
Sub Type Single Family Residence
Listing Status Active
Purchase Type For Sale
Square Footage 2,125 sqft
Price per Sqft $204
Subdivision Berkseth Add
MLS Listing ID 6764313
Bedrooms 4
Full Baths 1
Half Baths 1
Year Built 1961
Annual Tax Amount $2,927
Tax Year 2024
Contingent None
Lot Size 2.380 Acres
Acres 2.38
Lot Dimensions Irregular
Property Sub-Type Single Family Residence
Property Description
This home features thoughtful design maximizing space and natural light. Four bedrooms and two baths, three of the bedrooms and one full bath upstairs, plus a private fourth bedroom and ½ bath in the lower level. Open concept living, kitchen and dining room, perfect for gatherings and entertaining. Spacious basement great room, ideal for movie nights, relaxation or family fun.
Delight in your own small vineyard and abundant apple, cherry and pear trees, what a great opportunity for homegrown harvests. Relax in a tiki bar setting within a sandy area, perfect for summer entertainment. The home features an expansive deck overlooking the backyard, offering sweeping views and a perfect spot for sunrise coffee or evening relaxation along with a beautiful rolling creek providing a peaceful backdrop and connection to nature.
This is an easy walk to downtown Baldwin shops, restaurants and community events. Quick access to Hwy 94 for effortless commuting. You will simply love this home with rare in-town acreage, which is seldomly found in Baldwin, offering a blend of modern amenities and outdoor living. Als, ideal for those seeking privacy and space with the convenience of town living. This home is move-in ready and perfect for making lasting memories.
Don't miss your chance to own this truly unique Baldwin property—where comfort, charm and endless possibilities await. Schedule your tour today and discover the serenity and joy of life on 2.38 beautiful acres in town!
Location
State WI
County St. Croix
Zoning Residential-Single Family
Body of Water Rush River
Rooms
Basement Block, Drain Tiled, Partial, Partially Finished, Storage Space, Sump Basket, Sump Pump
Dining Room Breakfast Bar, Eat In Kitchen, Informal Dining Room, Kitchen/Dining Room, Living/Dining Room
Interior
Heating Baseboard, Boiler, Fireplace(s)
Cooling Window Unit(s)
Fireplaces Number 2
Fireplaces Type Brick, Circulating, Family Room, Living Room, Stone, Wood Burning
Fireplace Yes
Appliance Cooktop, Dishwasher, Dryer, Electric Water Heater, ENERGY STAR Qualified Appliances, Exhaust Fan, Water Filtration System, Microwave, Range, Refrigerator, Stainless Steel Appliances, Washer
Exterior
Parking Features Attached Garage
Garage Spaces 2.0
Fence None
Pool None
Waterfront Description Creek/Stream
Roof Type Age 8 Years or Less,Asphalt
Building
Lot Description Irregular Lot, Property Adjoins Public Land, Many Trees, Vineyard
Story Four or More Level Split
Foundation 1025
Sewer City Sewer/Connected
Water City Water/Connected
Level or Stories Four or More Level Split
Structure Type Vinyl Siding
New Construction false
Schools
School District Baldwin-Woodville Area





