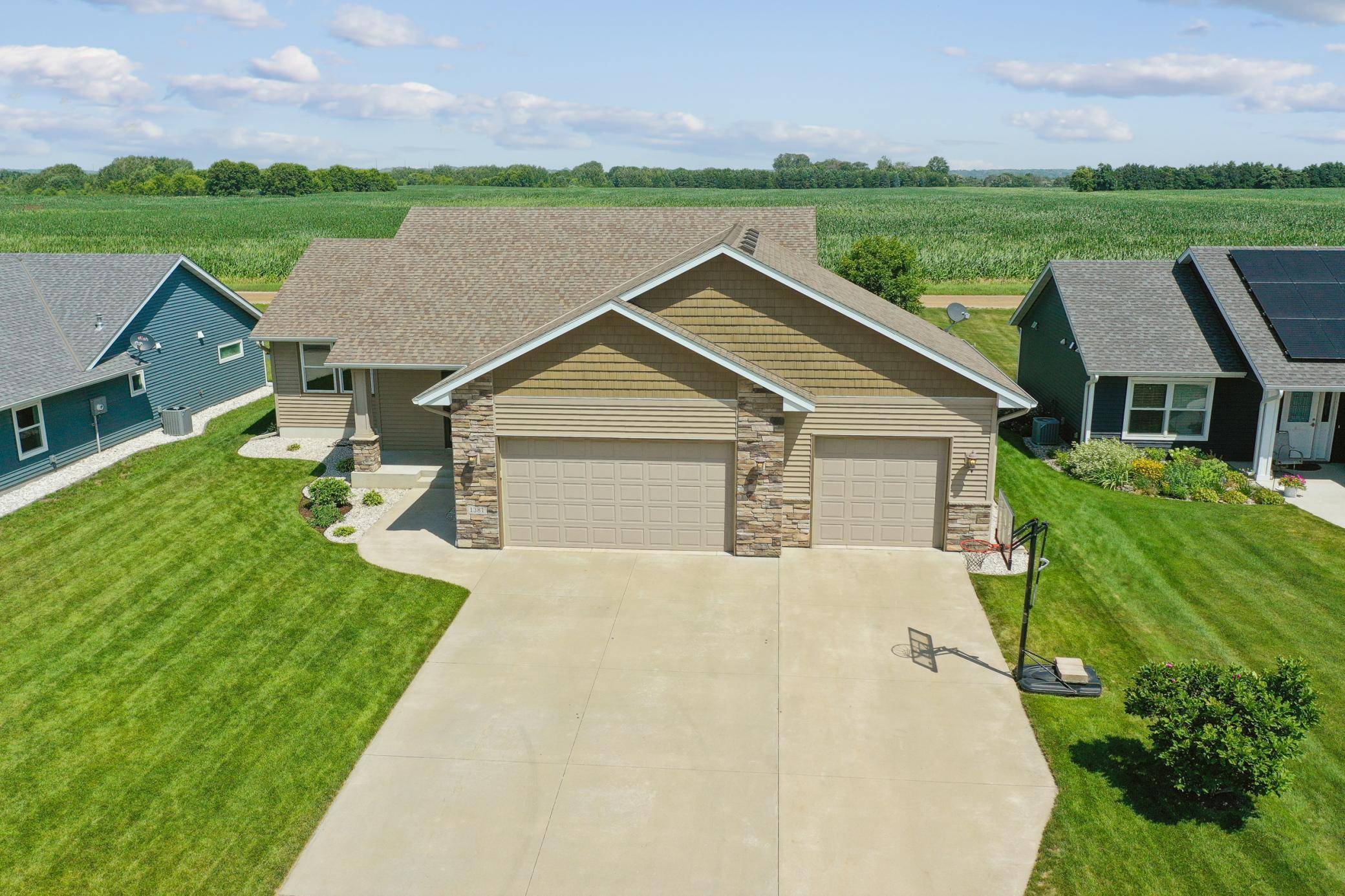1381 Robert Creek Curve Belle Plaine, MN 56011
5 Beds
3 Baths
2,980 SqFt
OPEN HOUSE
Fri Jul 18, 4:00pm - 6:00pm
UPDATED:
Key Details
Property Type Single Family Home
Sub Type Single Family Residence
Listing Status Coming Soon
Purchase Type For Sale
Square Footage 2,980 sqft
Price per Sqft $154
Subdivision Robert Creek Preserve 1St Add
MLS Listing ID 6756254
Bedrooms 5
Full Baths 2
Three Quarter Bath 1
Year Built 2015
Annual Tax Amount $6,194
Tax Year 2025
Contingent None
Lot Size 9,147 Sqft
Acres 0.21
Lot Dimensions 75x121x75x121
Property Sub-Type Single Family Residence
Property Description
Step inside to a grand entryway complete with a walk-in closet and custom built-in shelving. The main level offers an open-concept layout designed for modern living and entertaining. The spacious kitchen boasts granite countertops, custom cabinetry, and a massive walk-in pantry. The vaulted living room is a showstopper with a cozy gas fireplace, decorative arches, and recessed shelving ready for your personal touch.
The main floor also features a convenient laundry room, a full bathroom, and three bedrooms—including a luxurious primary suite with a full bath and an oversized walk-in closet.
Downstairs, the finished lower level is an entertainer's dream, offering a wet bar, game room, playroom, and a large family room with a second fireplace. You'll also find two additional bedrooms, a stylish 3/4 bath with in-floor heat and a tiled shower, and an impressive storage/mechanical room.
The garage is fully finished, insulated, and heated with floor drain—ready for year-round use.
This home truly has it all—space, style, and function—nestled in a beautiful neighborhood close to parks, trails, and schools. Don't miss your chance to own this exceptional property!
Location
State MN
County Scott
Zoning Residential-Single Family
Rooms
Basement Drain Tiled, Egress Window(s), Finished, Concrete, Sump Basket, Tile Shower
Dining Room Kitchen/Dining Room
Interior
Heating Forced Air, Fireplace(s)
Cooling Central Air
Fireplaces Number 2
Fireplaces Type Electric, Family Room, Gas, Living Room
Fireplace Yes
Appliance Dishwasher, Dryer, Gas Water Heater, Microwave, Range, Refrigerator, Stainless Steel Appliances, Washer, Water Softener Owned
Exterior
Parking Features Attached Garage, Concrete, Floor Drain, Garage Door Opener, Heated Garage, Insulated Garage
Garage Spaces 3.0
Roof Type Asphalt,Pitched
Building
Story One
Foundation 1600
Sewer City Sewer/Connected
Water City Water/Connected
Level or Stories One
Structure Type Brick/Stone,Vinyl Siding
New Construction false
Schools
School District Belle Plaine
Others
Virtual Tour https://player.vimeo.com/video/1101738154?byline=0&title=0&owner=0&name=0&logos=0&profile=0&profilepicture=0&vimeologo=0&portrait=0





