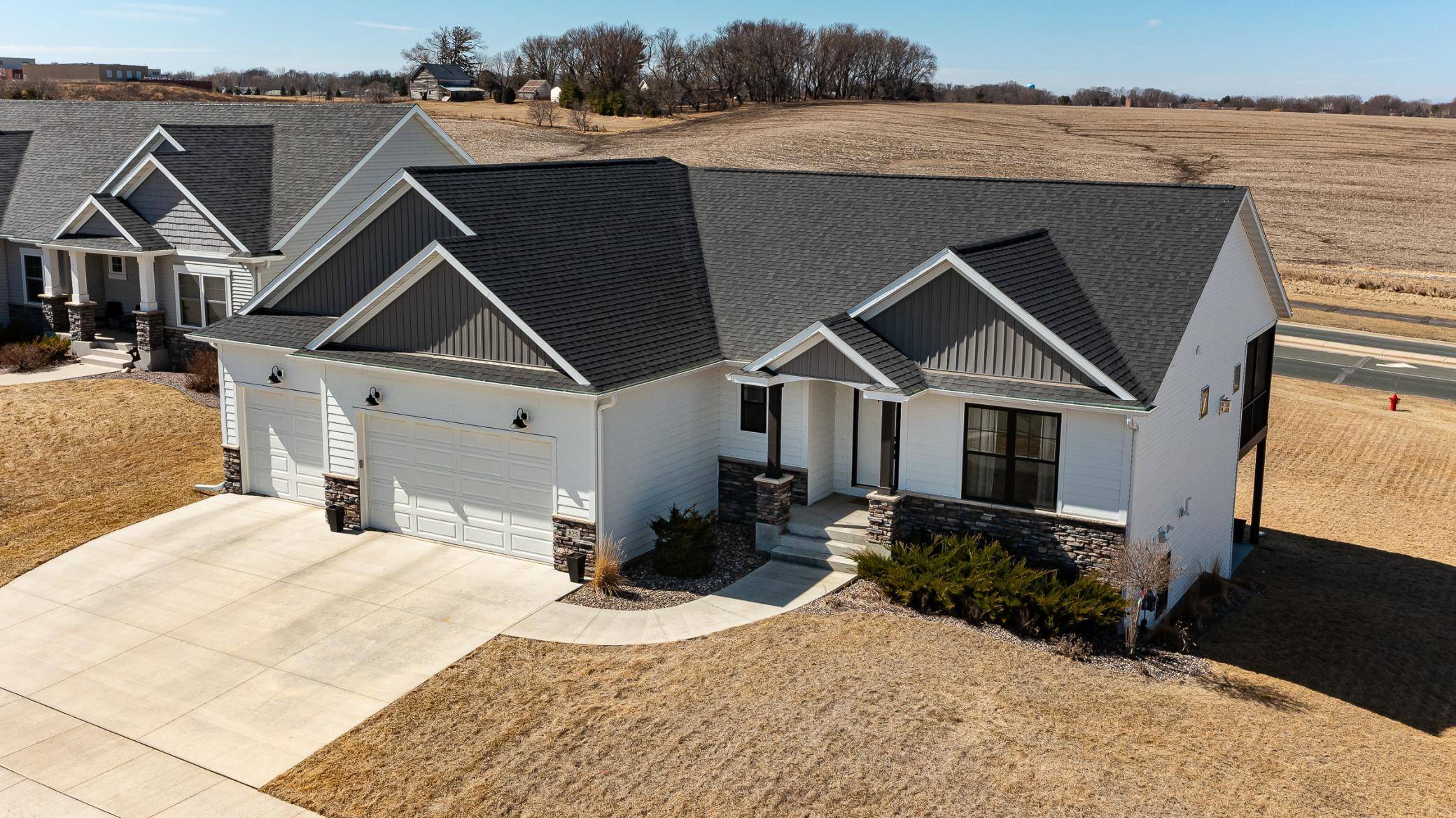825 Grand Ridge DR NE Byron, MN 55920
5 Beds
5 Baths
3,192 SqFt
UPDATED:
Key Details
Property Type Single Family Home
Sub Type Single Family Residence
Listing Status Active
Purchase Type For Sale
Square Footage 3,192 sqft
Price per Sqft $202
Subdivision Country Ridge View Estates
MLS Listing ID 6690640
Bedrooms 5
Full Baths 2
Half Baths 1
Three Quarter Bath 2
Year Built 2020
Annual Tax Amount $9,236
Tax Year 2025
Contingent None
Lot Size 0.320 Acres
Acres 0.32
Lot Dimensions Irregular
Property Sub-Type Single Family Residence
Property Description
There are three bedrooms on one level, including the main floor primary suite, which flows seamlessly into the private bath and walk-in closet, then into a practical laundry room with a sink. At the heart of the home, you'll find an open-concept living room, kitchen, and dining area—ideal for entertaining or cozy family nights—plus a walk-in pantry and a mudroom just off the garage.
Step out and unwind on the maintenance-free screened-in deck overlooking a large corner lot. The lower level is made for fun and relaxation, complete with a spacious family room, bar, and a walkout to a charming patio.
With thoughtful upgrades like a heated garage and electric car charger, this home is as functional as it is beautiful. Located just minutes from Somerby Golf Club and downtown Rochester, and part of the Byron school district, you'll love the blend of luxury and convenience.
Discover your dream lifestyle at 825 Grand Ridge Drive NE. Come see for yourself why this home is a perfect mix of comfort, design, and everyday ease.
Location
State MN
County Olmsted
Zoning Residential-Single Family
Rooms
Basement Block, Finished, Full, Sump Basket, Walkout
Dining Room Eat In Kitchen, Informal Dining Room, Kitchen/Dining Room
Interior
Heating Forced Air
Cooling Central Air
Fireplaces Number 1
Fireplaces Type Full Masonry, Gas, Living Room
Fireplace Yes
Appliance Air-To-Air Exchanger, Dishwasher, Disposal, Dryer, Gas Water Heater, Microwave, Range, Refrigerator, Stainless Steel Appliances, Washer, Water Softener Owned
Exterior
Parking Features Attached Garage, Concrete, Electric Vehicle Charging Station(s), Finished Garage, Garage Door Opener, Heated Garage, Insulated Garage
Garage Spaces 3.0
Roof Type Asphalt
Building
Lot Description Corner Lot, Irregular Lot
Story One
Foundation 1680
Sewer City Sewer/Connected
Water City Water/Connected
Level or Stories One
Structure Type Brick/Stone,Fiber Board,Vinyl Siding
New Construction false
Schools
School District Byron





