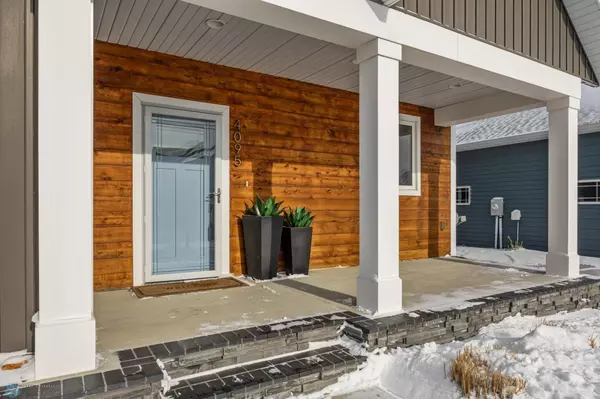4095 47th AVE S Fargo, ND 58104
5 Beds
5 Baths
3,850 SqFt
OPEN HOUSE
Sun Jan 19, 1:00pm - 2:30pm
UPDATED:
01/16/2025 06:34 PM
Key Details
Property Type Single Family Home
Sub Type Single Family Residence
Listing Status Active
Purchase Type For Sale
Square Footage 3,850 sqft
Price per Sqft $180
Subdivision Cottagewood 1St Add
MLS Listing ID 6648220
Bedrooms 5
Full Baths 2
Half Baths 1
Three Quarter Bath 2
Year Built 2016
Annual Tax Amount $8,826
Tax Year 2024
Contingent None
Lot Size 10,018 Sqft
Acres 0.23
Lot Dimensions 72 x 140
Property Description
Location
State ND
County Cass
Zoning Residential-Single Family
Rooms
Basement Drain Tiled, 8 ft+ Pour, Finished, Full, Concrete
Interior
Heating Forced Air
Cooling Central Air
Flooring Carpet, Concrete, Luxury Vinyl Tile
Fireplaces Number 1
Fireplaces Type Gas
Fireplace Yes
Appliance Cooktop, Dishwasher, Disposal, Dryer, Electric Water Heater, Microwave, Refrigerator, Stainless Steel Appliances, Wall Oven, Washer
Exterior
Parking Features Attached Garage, Concrete, Floor Drain, Heated Garage
Garage Spaces 3.0
Roof Type Architectural Shingle
Building
Story Two
Foundation 1450
Sewer City Sewer/Connected
Water City Water/Connected
Level or Stories Two
Structure Type Cedar,Vinyl Siding
New Construction false
Schools
School District Fargo





