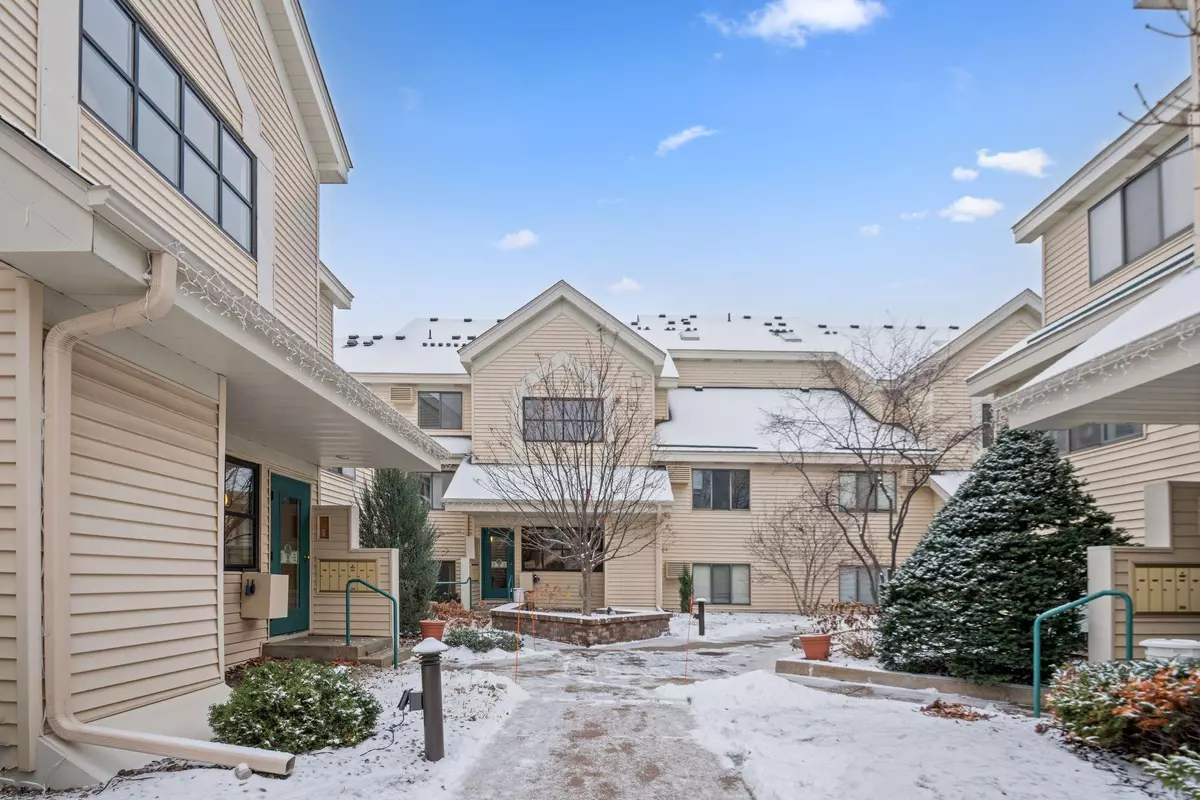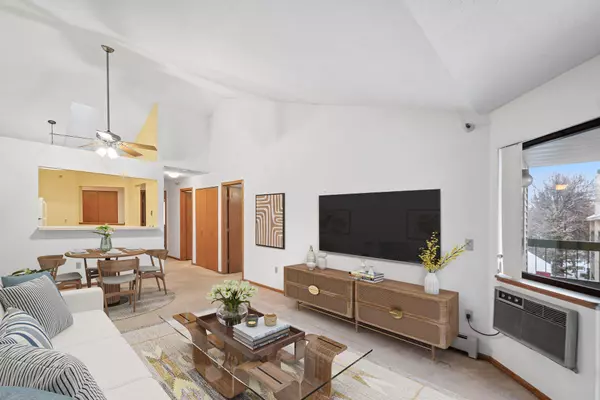7631 Edinborough WAY #5314 Edina, MN 55435
2 Beds
1 Bath
970 SqFt
OPEN HOUSE
Sun Jan 19, 1:00pm - 3:00pm
UPDATED:
01/15/2025 07:53 PM
Key Details
Property Type Condo
Sub Type Low Rise
Listing Status Active
Purchase Type For Sale
Square Footage 970 sqft
Price per Sqft $206
Subdivision Village Homes Of Edinborough
MLS Listing ID 6647199
Bedrooms 2
Full Baths 1
HOA Fees $550/mo
Year Built 1987
Annual Tax Amount $2,235
Tax Year 2024
Contingent None
Lot Dimensions common
Property Description
After stepping through the entry foyer, you're greeted by a warm and inviting living and dining room area. The centerpiece of this space is a cozy fireplace, perfect for chilly evenings or creating ambiance during gatherings with family and friends. With plenty of room for seating, the living room is a versatile area for relaxation, entertaining, or unwinding after a long day. Step outside onto the private deck, a tranquil space perfect for enjoying your morning coffee, reading a book, or simply taking in the fresh air. This outdoor area adds a touch of nature to your urban living experience and provides a peaceful retreat from the hustle and bustle.
The kitchen strikes a perfect balance between functionality and style, making meal preparation a pleasure. Ample cabinetry ensures you'll have plenty of storage space, while the efficient layout provides an effortless cooking experience. A nearby dining area allows for casual meals or hosting dinner parties with ease.
The two bedrooms are thoughtfully designed to maximize comfort and privacy. The primary bedroom is generously sized, featuring a spacious walk-in closet and enough room to create a personal retreat. The second bedroom offers flexibility, whether used as a guest room, home office, or additional living space.
An in-unit laundry setup adds to the home's convenience, saving you time and effort while providing a seamless solution for managing daily chores.
One of the standout features of this condominium is the heated underground parking. Say goodbye to scraping ice off your windshield in the winter or enduring the summer heat in a sweltering car. This amenity offers year-round comfort and convenience, adding immense value to your lifestyle.
Access to Edinborough Park
Living in this condominium also comes with exclusive access to Edinborough Park, an exceptional amenity for residents. This fully enclosed indoor playground is a haven for recreation and relaxation.
This 2-bedroom condominium is more than just a home; it's a gateway to a lifestyle of ease and enjoyment. Whether you're curling up by the fireplace, savoring the peaceful ambiance of your private deck, or taking advantage of the remarkable amenities at Edinborough Park, this property offers something for everyone. Its prime location and thoughtful features make it a truly unique opportunity for those seeking a balance of comfort, functionality, and community.
Don't miss the chance to make this delightful condominium your new home. Schedule a tour today and experience firsthand all that this property and its surrounding amenities have to offer!
Location
State MN
County Hennepin
Zoning Residential-Multi-Family
Rooms
Basement None
Dining Room Eat In Kitchen, Living/Dining Room
Interior
Heating Forced Air
Cooling Wall Unit(s)
Fireplaces Number 1
Fireplaces Type Living Room, Wood Burning
Fireplace Yes
Appliance Dishwasher, Disposal, Dryer, Exhaust Fan, Range, Refrigerator, Washer
Exterior
Parking Features Garage Door Opener, Other, Underground
Garage Spaces 1.0
Building
Lot Description Public Transit (w/in 6 blks)
Story One
Foundation 970
Sewer City Sewer/Connected
Water City Water/Connected
Level or Stories One
Structure Type Brick/Stone,Wood Siding
New Construction false
Schools
School District Richfield
Others
HOA Fee Include Maintenance Structure,Cable TV,Controlled Access,Hazard Insurance,Heating,Internet,Maintenance Grounds,Professional Mgmt,Recreation Facility,Trash,Sewer,Shared Amenities,Snow Removal
Restrictions Pets - Cats Allowed





