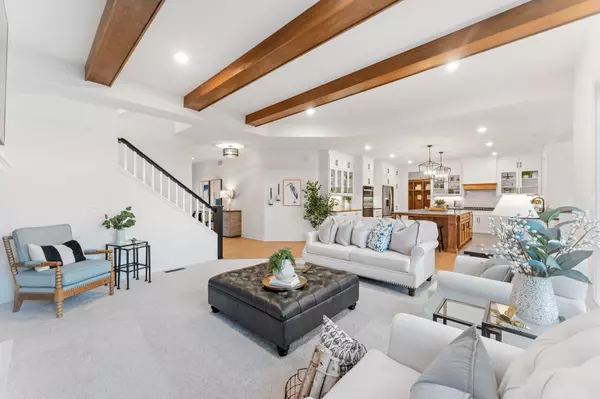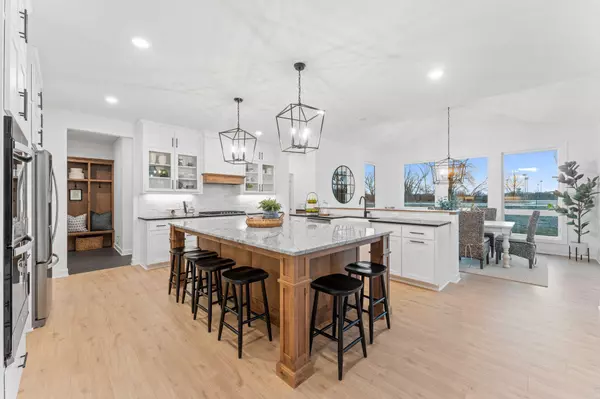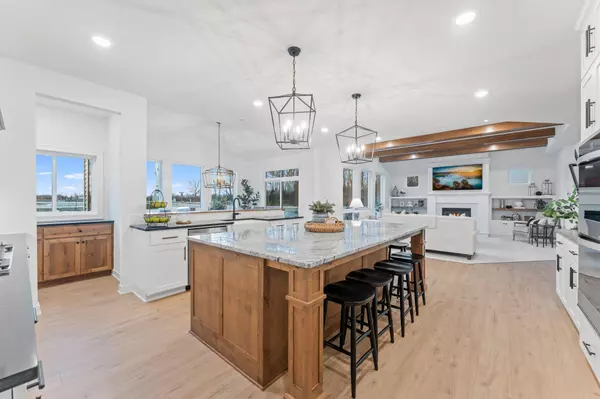Northstar Real Estate Associates
Northstar Real Estate Associates
jamesyacoub@wrnorthstar.com +1(651) 398-765317612 Jett CIR SE Prior Lake, MN 55372
5 Beds
5 Baths
4,341 SqFt
OPEN HOUSE
Wed Feb 26, 3:00pm - 6:00pm
Thu Feb 27, 3:00pm - 6:00pm
Fri Feb 28, 3:00pm - 6:00pm
Sat Mar 01, 12:00pm - 5:00pm
Sun Mar 02, 12:00pm - 5:00pm
Wed Mar 05, 3:00pm - 6:00pm
Thu Mar 06, 3:00pm - 6:00pm
UPDATED:
01/25/2025 04:29 PM
Key Details
Property Type Single Family Home
Sub Type Single Family Residence
Listing Status Active
Purchase Type For Sale
Square Footage 4,341 sqft
Price per Sqft $216
Subdivision Parkwood Estates
MLS Listing ID 6636829
Bedrooms 5
Full Baths 2
Half Baths 1
Three Quarter Bath 2
Year Built 2024
Annual Tax Amount $1,946
Tax Year 2024
Contingent None
Lot Size 0.410 Acres
Acres 0.41
Lot Dimensions 184x65x178x60
Property Sub-Type Single Family Residence
Property Description
Welcome to the Brooke model by the award-winning OneTenTen Homes. This home offers an entertainer's dream kitchen, complete with a sprawling 9-foot island, abundant cabinetry, and a spacious walk-in pantry. The great room impresses with its 10-foot beamed ceiling and a cozy fireplace framed by custom built-in cabinetry. Upstairs, each bedroom features a walk-in closet, with two sharing a convenient Jack-and-Jill bath, while the fourth bedroom is a private junior suite. Bright, oversized windows illuminate the space, showcasing locally crafted custom cabinetry with elegant quartz countertops, all crafted with top-quality materials throughout.
Location
State MN
County Scott
Community Parkwood Estates
Zoning Residential-Single Family
Rooms
Basement Drain Tiled, 8 ft+ Pour, Egress Window(s), Finished, Full, Concrete, Sump Pump
Dining Room Eat In Kitchen, Informal Dining Room, Kitchen/Dining Room
Interior
Heating Forced Air
Cooling Central Air
Fireplaces Number 1
Fireplaces Type Electric, Family Room, Gas, Living Room
Fireplace Yes
Appliance Air-To-Air Exchanger, Dishwasher, Disposal, Exhaust Fan, Humidifier, Gas Water Heater, Microwave, Range, Refrigerator, Stainless Steel Appliances
Exterior
Parking Features Attached Garage, Asphalt
Garage Spaces 3.0
Pool None
Roof Type Age 8 Years or Less,Asphalt
Building
Lot Description Underground Utilities
Story Two
Foundation 1539
Sewer City Sewer/Connected
Water City Water/Connected
Level or Stories Two
Structure Type Brick/Stone,Fiber Cement,Vinyl Siding
New Construction true
Schools
School District Prior Lake-Savage Area Schools





