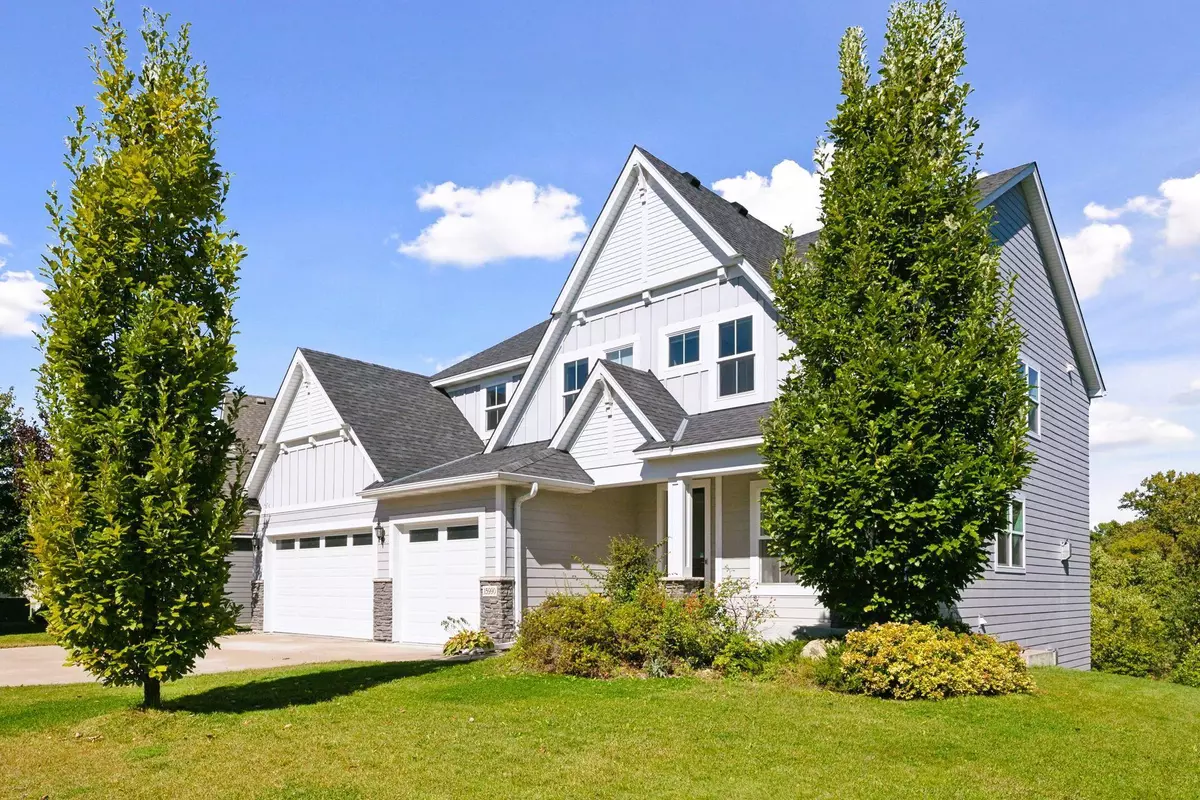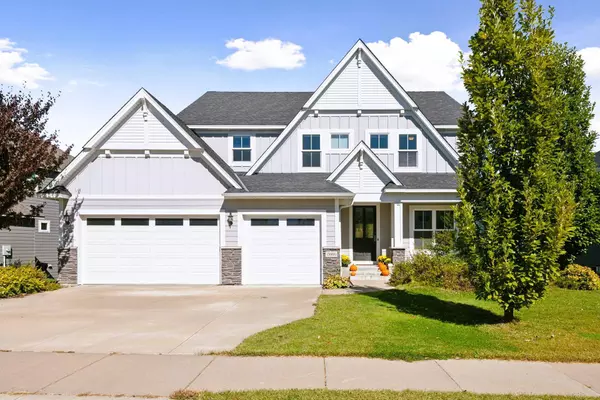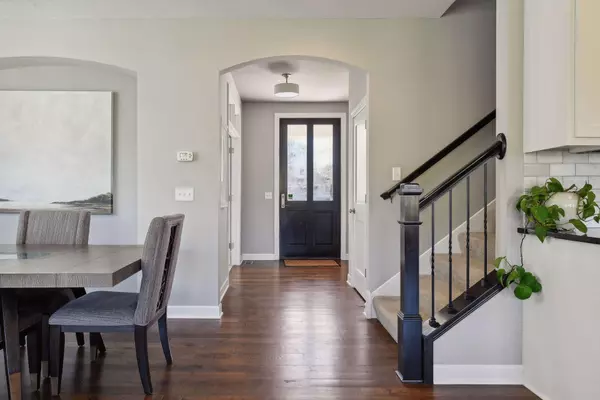
15990 58th PL N Plymouth, MN 55446
5 Beds
5 Baths
4,409 SqFt
OPEN HOUSE
Sat Nov 23, 12:30pm - 2:30pm
UPDATED:
11/20/2024 06:17 PM
Key Details
Property Type Single Family Home
Sub Type Single Family Residence
Listing Status Active
Purchase Type For Sale
Square Footage 4,409 sqft
Price per Sqft $212
Subdivision Wood Crest Hills
MLS Listing ID 6629385
Bedrooms 5
Full Baths 2
Half Baths 1
Three Quarter Bath 2
HOA Fees $110/qua
Year Built 2015
Annual Tax Amount $9,791
Tax Year 2024
Contingent None
Lot Size 0.330 Acres
Acres 0.33
Lot Dimensions 93 x 231 x 32 x 228
Property Description
Location
State MN
County Hennepin
Zoning Residential-Single Family
Rooms
Basement Daylight/Lookout Windows, Drain Tiled, 8 ft+ Pour, Egress Window(s), Finished, Full, Concrete, Storage Space, Sump Pump, Walkout
Dining Room Breakfast Bar, Breakfast Area, Eat In Kitchen, Informal Dining Room, Separate/Formal Dining Room
Interior
Heating Forced Air
Cooling Central Air
Fireplaces Number 2
Fireplaces Type Circulating, Family Room, Full Masonry, Gas, Living Room, Stone
Fireplace Yes
Appliance Air-To-Air Exchanger, Cooktop, Dishwasher, Disposal, Double Oven, Dryer, Exhaust Fan, Gas Water Heater, Microwave, Refrigerator, Stainless Steel Appliances, Wall Oven, Washer, Water Softener Owned
Exterior
Garage Attached Garage, Concrete, Finished Garage, Garage Door Opener, Insulated Garage
Garage Spaces 3.0
Fence None
Pool None
Waterfront false
Waterfront Description Pond
Roof Type Age 8 Years or Less
Building
Lot Description Tree Coverage - Light
Story Two
Foundation 1475
Sewer City Sewer/Connected
Water City Water/Connected
Level or Stories Two
Structure Type Brick/Stone,Fiber Cement
New Construction false
Schools
School District Wayzata
Others
HOA Fee Include Professional Mgmt,Trash






