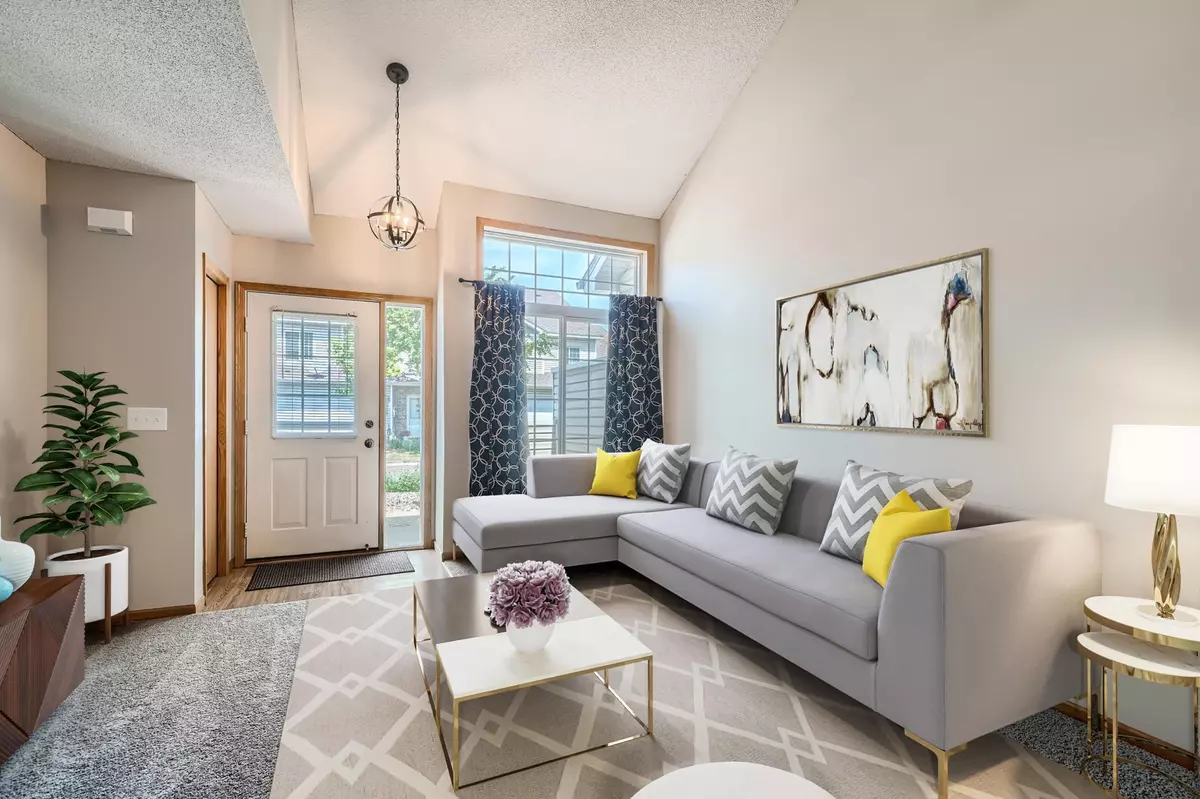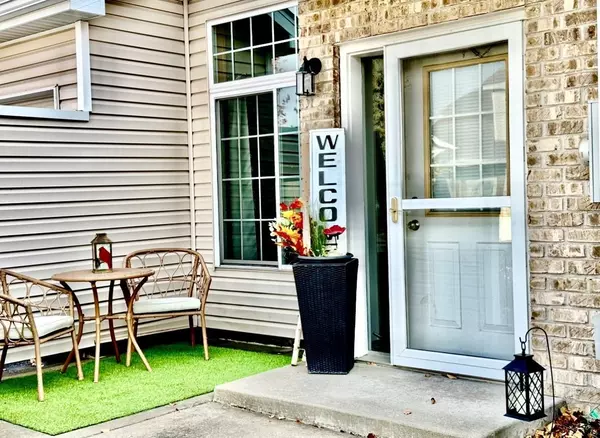
1306 123rd DR NE Blaine, MN 55434
2 Beds
2 Baths
720 SqFt
UPDATED:
11/20/2024 10:32 PM
Key Details
Property Type Townhouse
Sub Type Townhouse Side x Side
Listing Status Active
Purchase Type For Sale
Square Footage 720 sqft
Price per Sqft $381
Subdivision Cic 53 Heatherwood 5Th
MLS Listing ID 6623151
Bedrooms 2
Full Baths 1
Half Baths 1
HOA Fees $190/mo
Year Built 1999
Annual Tax Amount $2,186
Tax Year 2024
Contingent None
Lot Size 1,306 Sqft
Acres 0.03
Lot Dimensions Common
Property Description
Jetted tub & a Separate walk-in Shower! The 2nd bedroom is spacious with lots of room.
Nice open floor plan, with a gas fireplace for the cool MN evenings! The Vaulted Ceilings show off the 2nd floor Loft, Use as you'd like! Another TV room or an office with a view! ALL NEW SS KITCHEN APPLIANCES and HOT WATER HEATER!! New Washer & dryer. Newer Paint & Carpet. The Buyer has only lived here a year. Job moved across town, so moving closer to work & family! He's done the improvements so you, can just move in & enjoy!
Home is close to Bunker Hills Water Park & Golf! Plenty of restaurants & coffee shops & Shopping nearby.
Let's make this your "Home Sweet Home"!!
Location
State MN
County Anoka
Zoning Residential-Single Family
Rooms
Basement None
Dining Room Breakfast Bar, Kitchen/Dining Room
Interior
Heating Forced Air, Fireplace(s)
Cooling Central Air
Fireplaces Number 1
Fireplaces Type Gas, Living Room
Fireplace Yes
Appliance Chandelier, Cooktop, Dishwasher, Disposal, Dryer, Exhaust Fan, Gas Water Heater, Microwave, Range, Refrigerator, Washer, Water Softener Owned
Exterior
Garage Attached Garage, Asphalt, Garage Door Opener, Tuckunder Garage
Garage Spaces 2.0
Fence None
Pool None
Roof Type Age 8 Years or Less,Asphalt
Building
Lot Description Public Transit (w/in 6 blks), Sod Included in Price
Story Two
Foundation 532
Sewer City Sewer/Connected
Water City Water/Connected
Level or Stories Two
Structure Type Brick/Stone,Vinyl Siding
New Construction false
Schools
School District Anoka-Hennepin
Others
HOA Fee Include Maintenance Structure,Hazard Insurance,Lawn Care,Maintenance Grounds,Parking,Professional Mgmt,Trash,Snow Removal
Restrictions Builder Restriction,Mandatory Owners Assoc,Pets - Cats Allowed,Pets - Dogs Allowed,Pets - Number Limit,Pets - Weight/Height Limit






