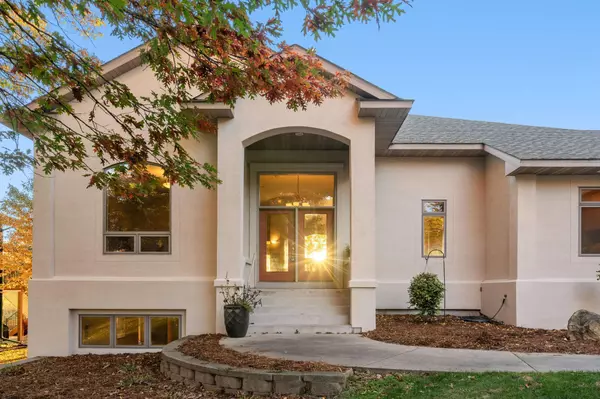
10730 Sanctuary DR NE Blaine, MN 55449
4 Beds
3 Baths
3,992 SqFt
UPDATED:
10/29/2024 04:16 PM
Key Details
Property Type Single Family Home
Sub Type Single Family Residence
Listing Status Active
Purchase Type For Sale
Square Footage 3,992 sqft
Price per Sqft $184
Subdivision The Sanctuary
MLS Listing ID 6619666
Bedrooms 4
Full Baths 1
Half Baths 1
Three Quarter Bath 1
Year Built 2002
Annual Tax Amount $7,655
Tax Year 2024
Contingent None
Lot Size 0.860 Acres
Acres 0.86
Lot Dimensions 100x397x111x349
Property Description
The private backyard is a true retreat, backing up to a serene wetland for a peaceful and natural view—perfect for enjoying your morning coffee or hosting gatherings. Located in a fantastic neighborhood, within walking distance to parks and bike paths; while still being positioned close to Highway 35, so you’ll have quick access to the highway as well as nearby shops, restaurants, and everything the area has to offer, while still enjoying the tranquility of this well-placed home.
Location
State MN
County Anoka
Zoning Residential-Single Family
Rooms
Basement Finished, Full
Dining Room Informal Dining Room, Kitchen/Dining Room
Interior
Heating Forced Air
Cooling Central Air
Fireplaces Number 2
Fireplaces Type Two Sided, Amusement Room, Family Room, Gas, Living Room
Fireplace Yes
Appliance Air-To-Air Exchanger, Cooktop, Dishwasher, Disposal, Double Oven, Dryer, Freezer, Gas Water Heater, Microwave, Refrigerator, Stainless Steel Appliances, Wall Oven, Washer
Exterior
Garage Attached Garage
Garage Spaces 3.0
Pool None
Roof Type Age 8 Years or Less,Architectural Shingle
Building
Lot Description Irregular Lot
Story One
Foundation 2071
Sewer City Sewer/Connected
Water City Water/Connected
Level or Stories One
Structure Type Stucco,Vinyl Siding
New Construction false
Schools
School District Spring Lake Park






