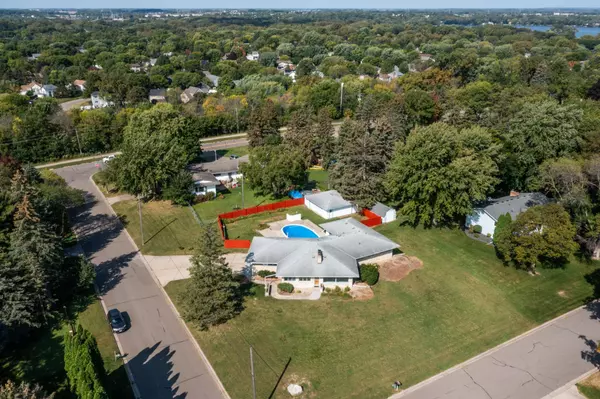
4825 Yorktown LN N Plymouth, MN 55442
3 Beds
3 Baths
2,143 SqFt
UPDATED:
11/20/2024 07:35 AM
Key Details
Property Type Single Family Home
Sub Type Single Family Residence
Listing Status Active
Purchase Type For Sale
Square Footage 2,143 sqft
Price per Sqft $277
Subdivision Sky Line Hills-Unit 1
MLS Listing ID 6602799
Bedrooms 3
Full Baths 1
Three Quarter Bath 2
Year Built 1955
Annual Tax Amount $4,769
Tax Year 2024
Contingent None
Lot Size 0.510 Acres
Acres 0.51
Lot Dimensions 170x133x164x131
Property Description
Location
State MN
County Hennepin
Zoning Residential-Single Family
Rooms
Basement Full, Unfinished
Dining Room Breakfast Bar, Informal Dining Room
Interior
Heating Forced Air
Cooling Central Air
Fireplaces Number 2
Fireplaces Type Family Room, Living Room
Fireplace Yes
Appliance Dishwasher, Dryer, Microwave, Range, Refrigerator, Stainless Steel Appliances, Washer
Exterior
Garage Attached Garage, Detached
Garage Spaces 4.0
Fence Privacy, Wood
Pool Below Ground, Outdoor Pool
Roof Type Pitched
Building
Lot Description Corner Lot
Story One
Foundation 2143
Sewer City Sewer/Connected
Water City Water/Connected
Level or Stories One
Structure Type Brick/Stone,Stucco
New Construction false
Schools
School District Robbinsdale






