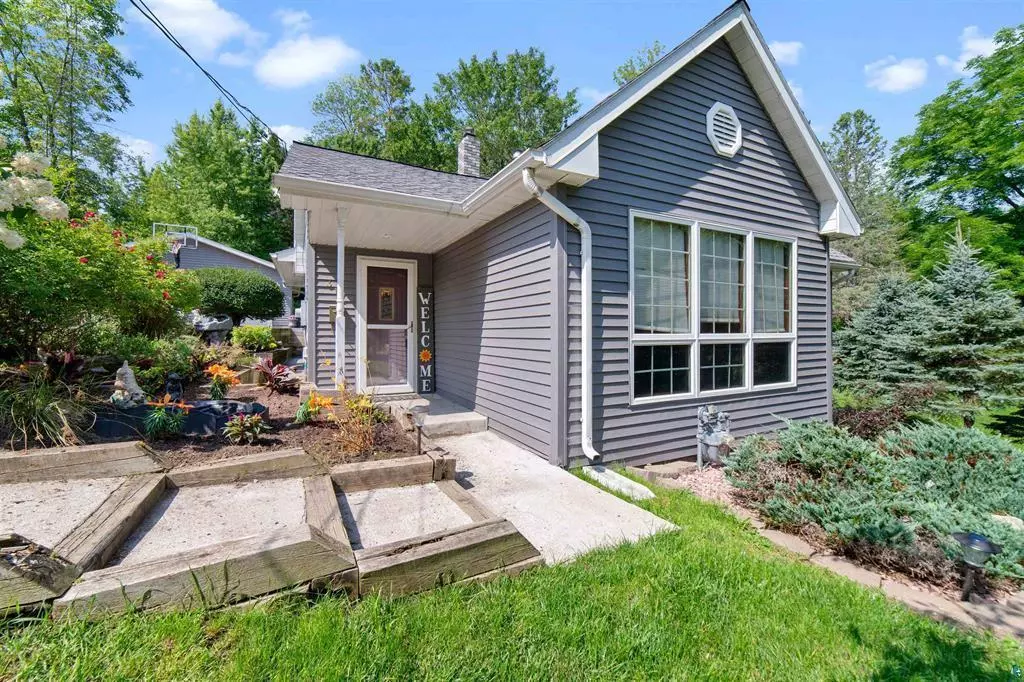Welcome to 317 S 88th Ave W, a beautifully maintained home with incredible access to outdoor activities and trails. Featuring vinyl siding and architectural shingles, this property exudes curb appeal with meticulously landscaped garden beds and a charming water fountain. The home offers a large poured concrete driveway leading to a spacious two-car garage, ensuring ample parking. The front of the home features poured concrete steps that seamlessly transition around the house to a generous Trex deck—perfect for entertaining or relaxing in privacy. The large, private backyard is beautifully landscaped, offering a peaceful retreat with excellent drainage. An additional walkout patio on the side of the house, accessed from the lower level and complete with Trex decking and a hot tub hookup, provides versatile outdoor space. Inside, the main floor welcomes you with an open dining and living room area, filled with natural light and warmed by a cozy gas fireplace. The updated kitchen features granite countertops, newer KitchenAid appliances, and a ceramic tile floor, leading to a convenient eat-in space and back deck access. The main floor also includes a master bedroom with double closets and an en suite bathroom, complete with a soaking tub and steam shower, all finished in ceramic tile. Two more spacious bedrooms, a formal bathroom with a tub and shower surround, and a large laundry area with a built-in ironing board and ample cabinet space complete the main level. The lower level expands the living space with a theater area, a secondary living room, and a versatile study or home office room, leading to a walkout deck. This space offers endless possibilities, including a potential home gym, sauna, or an extension to the outdoor hot tub area. The home's infrastructure includes a natural gas boiler, updated electrical system, and a newer hot water tank. The location is an outdoor enthusiast's dream, with direct access to an array of trails and recreational opportunities, including the Duluth Traverse mountain bike trail system, DWP gravel bike trail, Willard Munger State Trail for biking and snowmobiling, Spirit Mountain with its mountain bike flow trails, the Superior Hiking Trail, Western Waterfront Trail, St. Louis River Estuary National Water Trail, Grand Avenue Nordic Center, and Spirit Mountain Alpine Ski Area. Enjoy river activities like kayaking, canoeing, fishing, and motorized recreation just steps from your door.







