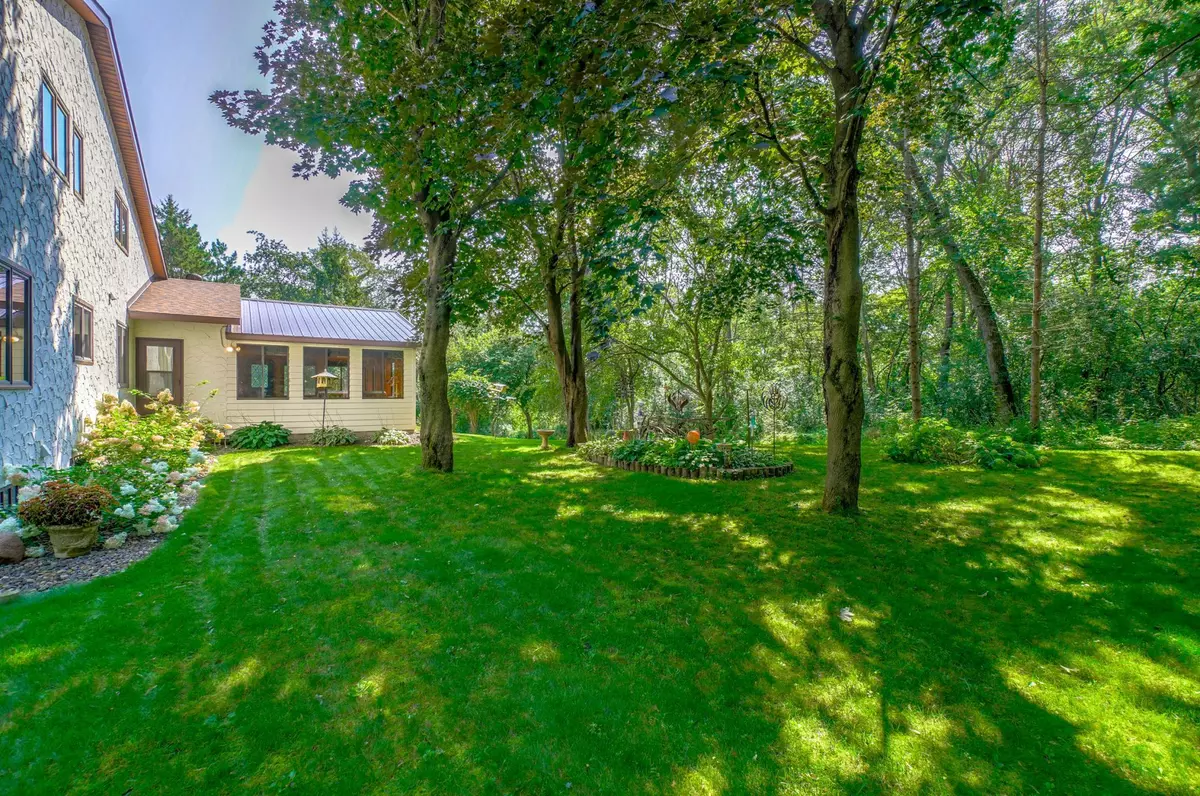
12665 10th ST S Afton, MN 55001
3 Beds
3 Baths
2,629 SqFt
UPDATED:
11/21/2024 02:18 AM
Key Details
Property Type Single Family Home
Sub Type Single Family Residence
Listing Status Active
Purchase Type For Sale
Square Footage 2,629 sqft
Price per Sqft $323
MLS Listing ID 6587808
Bedrooms 3
Full Baths 1
Half Baths 1
Three Quarter Bath 1
Year Built 1977
Annual Tax Amount $8,559
Tax Year 2024
Contingent None
Lot Size 19.350 Acres
Acres 19.35
Lot Dimensions Irregular
Property Description
Location
State MN
County Washington
Zoning Residential-Single Family
Rooms
Basement Concrete, Storage Space, Unfinished
Dining Room Informal Dining Room, Kitchen/Dining Room, Living/Dining Room
Interior
Heating Forced Air, Geothermal, Wood Stove
Cooling Central Air
Fireplaces Number 1
Fireplaces Type Brick, Family Room, Wood Burning Stove
Fireplace Yes
Appliance Central Vacuum, Cooktop, Dishwasher, Dryer, Humidifier, Water Filtration System, Microwave, Range, Refrigerator, Stainless Steel Appliances, Wall Oven, Washer
Exterior
Parking Features Attached Garage, Detached, Garage Door Opener, Multiple Garages
Garage Spaces 4.0
Roof Type Age 8 Years or Less,Asphalt
Building
Lot Description Irregular Lot, Tree Coverage - Heavy
Story Two
Foundation 1269
Sewer Private Sewer, Septic System Compliant - Yes
Water Private, Well
Level or Stories Two
Structure Type Stucco
New Construction false
Schools
School District Stillwater






